What to Think About When Designing Any Table
Although tables come in many designs, there are a few basic forms, with many variations. Here is a look at all of them.

When it comes to making furniture, the world of tables offers the woodworker seemingly unlimited design possibilities. In its simplest form, a table may be nothing more than a plank resting on a packing crate. On the other hand, it can be as elaborate or as large as you care to make it, whether it’s a carved beast of a banquet table or some tiny, inlaid pedestal designed to hold nothing heavier than a hairbrush. Although a table can be made a thousand ways, it is a functional piece by nature. As such, you need to consider what it is to be used for, how best it will suit that purpose, and how big to make it.
Tables are designed to support or hold items, whether dinnerware, lamps, art objects, or magazines. In fact, many tables have a specific function that dictates certain design parameters. For example, a dining table should be a comfortable height for eating, and a sewing table must be at the correct height for working. A hallway table should be narrow enough to allow walkway passage. And a table for children should have large, rounded corners to prevent injury.
Typical table forms
Although tables come in many designs, there are a few basic forms, with many variations. Three of the most common forms are four-legged tables with aprons, trestle tables, and pedestal tables.
Four-legged tables with aprons are probably the most common. The aprons are more than just a design element; they are an integral part of the structure, providing a means of stabilizing the legs and creating a support framework for the top.
A trestle table, at its simplest, is a top that spans two panels or sets of divergent legs that serve as supports. A stretcher beam typically connects the supports. Trestle construction is particularly popular for dining tables, because the lack of aprons allows more knee room.
Pedestal tables take an entirely different approach to the base. The top is supported by one or more central columns of some form, often terminating in feet at the bottom.
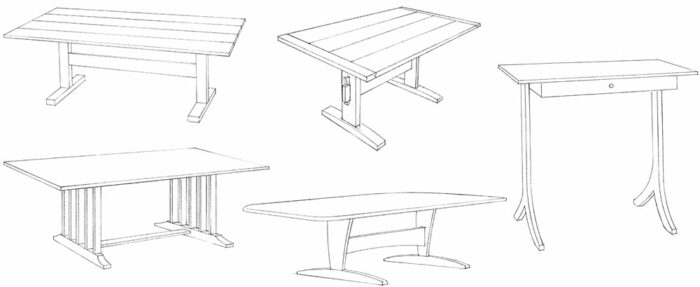
Table types and sizes
Although there are countless types of tables to suit specialized needs, there are some types that are commonly found in the typical household.
Kitchen and dining tables Typically, kitchen and dining tables are 29 in. or 30 in. high. When determining the tabletop length, allow about 30 in. side to side for each person. The width of the top should allow a minimum of 12 in. in front of each sitter and another 12 in. or so for serving dishes, making a 34-in.- to 36-in.-wide top a comfortable size for face-to-face dining.
A kitchen table is usually fairly small, often seating only four people, so you don’t need a top of more than about 36 in. by 60 in. If you have a large family at home, a big trestle dining table might be a good solution. Just remember to include an overhang of about 18 in. at each end, so diners sitting in those places don’t bang their knees on the trestles. If you infrequently serve a lot of visitors, consider a four-legged table with extension leaves so it won’t normally take up a lot of room.
Coffee tables Coffee tables generally sit in front of couches, so the size of a table is somewhat determined by the size of the couch. A coffee table is typically 16 in. to 17 in. high–the same height as a typical couch seat. This makes the table high enough for easy drink placement or for flipping through books while sitting on the couch. The table is also low enough that it won’t impede your view of the television.
A coffee table should be proportioned to its couch and allow easy access to the couch. It’s generally safe to make the table 2 ft. or 3 ft. shorter than the couch. As for the depth of the table, 20 in. to 24 in. generally looks about right and provides plenty of surface for assembling jigsaw puzzles, playing board games, and even eating dinner.
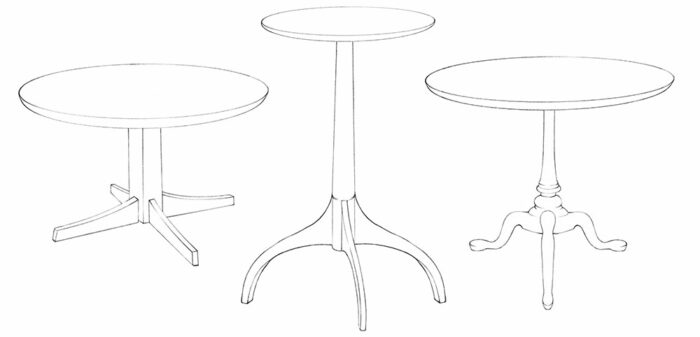
End tables Because end tables usually flank a couch or sit next to a chair to support a reading lamp, they are typically about 27 in. high. This height also allows easy reach to the tabletop from a standing position for picking up books, coffee cups, keys, and so forth. Although an end table certainly doesn’t need one, a close-at-hand drawer can be useful.
Hallway tables A hallway table typically holds items for display. Because of its usual location in hallways and entryways, this type of table needs to be fairly shallow to allow easy passage around it. And because this table also often serves as a parking place for small items, such as keys, it should be at least 28 in. high so that the top is within easy reach. A drawer can be a nice aesthetic touch and provide storage for small items.
Console tables Console tables are generally placed against a wall and are used to display photos or hold lamps. They tend to be designed more for looks than for function. As such, you have great flexibility in their design. A height of somewhere between 24 in. and 32 in. should serve in most cases, depending on what you plan to set on top. The depth of a console table depends largely on its location and overall proportions.
Work tables Tables designed for work vary widely in dimensions and features, which largely depend on the type of work to be performed. The height of the work surface is perhaps the most important feature. If you sit while you work, you would want the surface much lower, of course, than if you stand. They also tend to have many drawers to increase their functionality.
Sizing a table to its room
Tables need to fit comfortably–both aesthetically and functionally–in the rooms they occupy. As an extreme example, you wouldn’t use a card table as a dining table in a palace ballroom. When designing a table for a specific location, ask yourself, “Does it look like it belongs there?” Then try to match the table’s style and size to its surroundings.
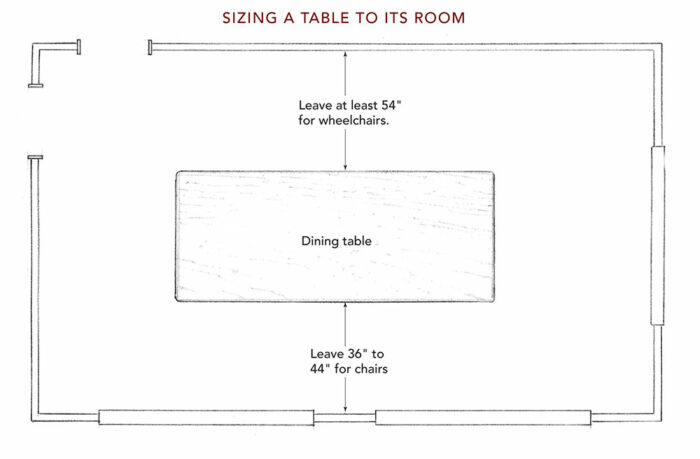
When gauging size, it’s important to factor in the amount of space that is needed around a table, particularly one that people eat or work at. For kitchen and dining tables, allow 36 in. to 44 in. behind each chair so it can be pushed back. For wheelchairs, allow 54 in. And don’t forget that a kitchen is a workroom–you need space to move around while you cook.
These are all just guidelines, of course. Don’t get hung up trying to gauge the exact room size and the precise dimensions for seating or anything else. You can probably eyeball a room for a good estimate of the appropriate table size.
One more thing: Don’t forget to factor the size of doorways and hallways into your equations. It would be most unfortunate to build a kitchen table that won’t fit through your kitchen door.
Fine Woodworking Recommended Products
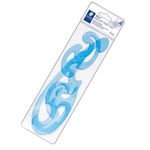
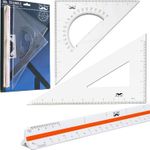
Drafting Tools
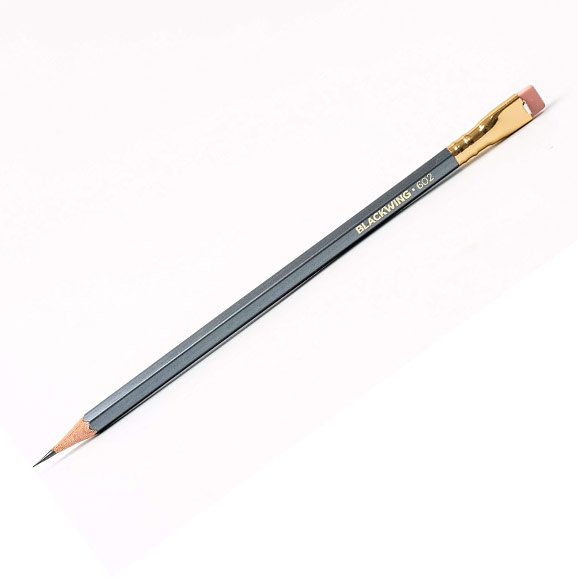
Blackwing Pencils
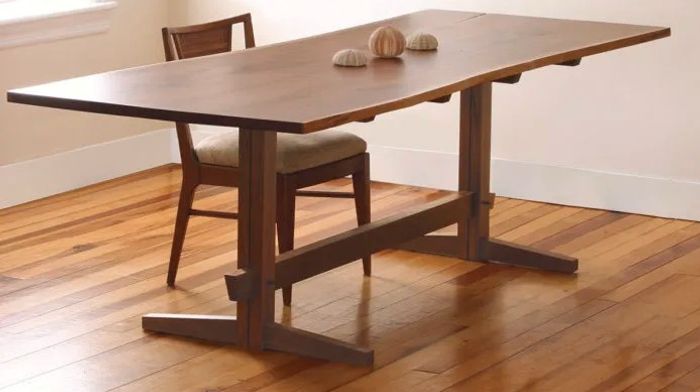





Log in or create an account to post a comment.
Sign up Log in