A Cabinet for Hand Tools
Make the outside plain or fancy, but design the inside around your tools.
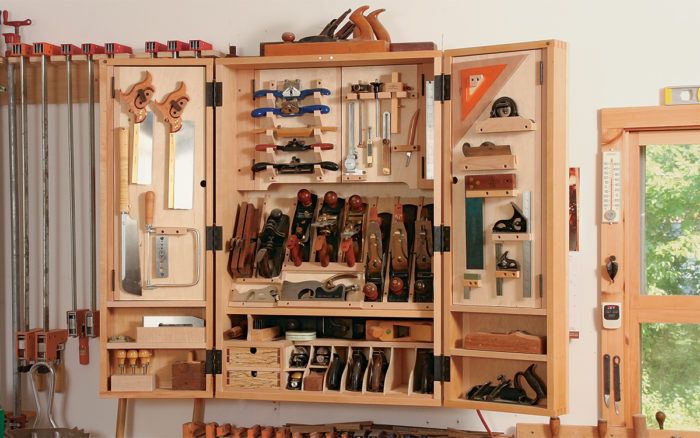
Synopsis: When planning a new hand-tool cabinet for his workshop, Mike Pekovich wanted to pack in more storage than his old cabinet without taking up more wall space. He accomplished this by making the new cabinet deeper and building the doors as shallow boxes instead of flat panels. He advises anyone building a tool cabinet to start with the tools, then design the cabinet around them. This one has a solid wood case with dovetails at the corners, and frame-and-panel doors mounted with mortised butt hinges. A custom-fitted plane till provides a home for each of Pekovich’s coveted handplanes, and there’s a space for all the other hand tools he uses regularly.
When I stop to think about it, I probably spend as much time in my shop with power tools as I do with hand tools. But when the dust and noise from milling parts finally settles and I head to my bench, that’s when the fun begins—when I feel like I’m really woodworking. And that’s why my cobbled together hand-tool cabinet was always the heart of my shop. Over the years, though, as my tool collection grew, I finally had to admit that I had outgrown my old friend and it was time to build a new one.

Space is limited in my shop, so I needed a way to pack more storage into the new cabinet without taking up more wall space than the old one. I solved the problem in two ways. First, I made the case deeper, giving me more room for handplane storage in the lower portion and enough depth for swing-out panels above. Also, I built the doors as shallow boxes instead of flat panels, an idea I borrowed from contributing editor Chris Becksvoort. These deeper doors combine shelf space for smaller planes and swingout panels for extra space to hang tools. After some careful design and layout, I now have all my hand tools in one easy-to-reach place—and the cabinet looks great, too.
Tools drive the design
Designing a tool cabinet can be a challenge. It’s not just the number of tools. You have to figure out ways to store tools of varied sizes and shapes. Even a bigger cabinet would not have room for every tool I own, so I took a hard look at my collection to determine which tools I use regularly, which ones I use only occasionally, and which ones simply gather dust. I wanted to make sure that the tools I use most are always within easy reach; that the tools I use once in a while, like carving gouges, are stored in less accessible parts of the cabinet; and that the dust gatherers find a home somewhere else. By the way, I also built in a little extra space for new tools I have my eye on. To help with the design, I made a full-sized mock-up out of plywood scraps. This gave me a better idea of the space I had and how to use it to its fullest. To customize the cabinet for your tools, I’d recommend you do the same.
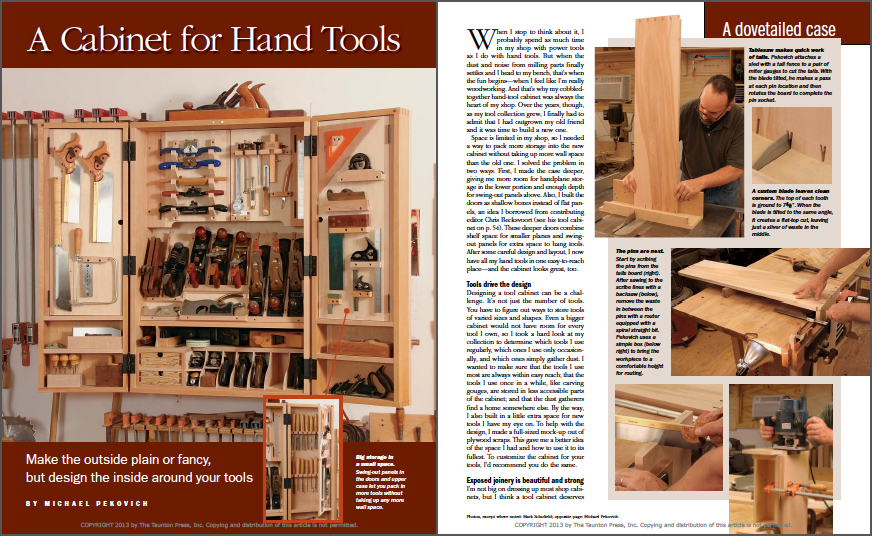
From Fine Woodworking #237
To view the entire article, please click the View PDF button below.
Fine Woodworking Recommended Products
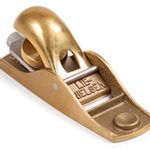
Lie-Nielsen No. 102 Low Angle Block Plane

Woodriver Rechargeable Desiccant Bag
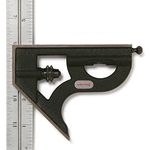
Starrett 12-in. combination square

Get the Plan
CAD-drawn plans and a cutlist for this project are available in the Fine Woodworking store.
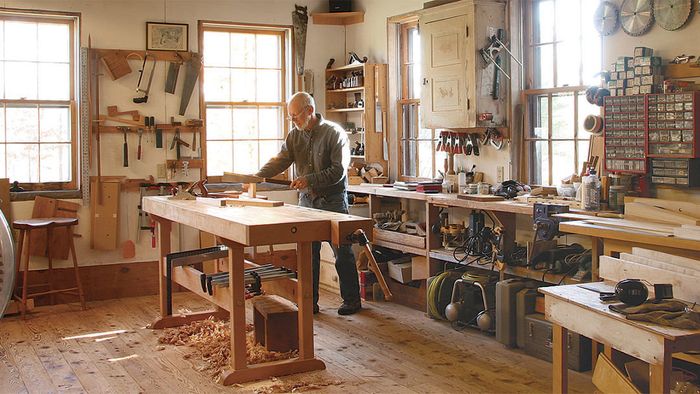







Comments
Not one picture with the doors closed.
Hello everyone.
I'm interested in getting the plans.
Are they available for purchase and download?
I apologize but I can not find a way to do it.
@vibeju, try this link: http://www.tauntonstore.com/hanging-tool-cabinet-printed-plan-011288.html
Or this one: http://www.tauntonstore.com/09012c45d81c45c6bb1bd6b5025d5175/hanging-tool-cabinet-sketchup-plan-065142.html
The link does not work to get the plan - just a not found error.
@mhunten, try this link:https://www.tauntonstore.com/project-plans/hanging-tool-cabinet-project-plan.html
Thanks Dave, I've fixed the link above.
Love it, and just finished mine.. The only thing I did different was 4 drawers not 6 on the bottom
Can we get an estimate of board feet needed? Before I commit to plans, the budgeting needs to be approved by SWMBO...
Hello everyone I'm trying to buy the Plan but I'm from Holland and i can't get acces I get that message
Unfortunately we are unable to fulfill your request at this time. Due to GDPR (General Data Protection Regulation) requirements we are unable to support our European Union market through our online store. We apologize for the inconvenience that this may cause and we would be happy to assist you with your print subscription or product purchases as needed. Please contact Customer Service at 515-247-2990. Thank you.
Any solution to buy the Plan ?
Unfortunately you need to call to purchase the plan.
Hi Ben
Is any E-mail adres where i can get contact with the Customer Service?
[email protected] , but they can only do it over the phone.
Thank you Ben
Hi I am Peter and just entered a 14 days trial. Reason for that was I watched a series of short movies from Mike Pekovich how he builds an tool cabinett. I want to download the plans, but unfortunately the link does not work. Can you help me.
Best regards,
Peter Kandels
E-Mail: [email protected]
Are you not seeing the Download PDF button?
Nice chest, might build one. Can’t miss the irony of building a cabinet for hand tools using mainly power tools. Had to scratch my head over that one.
At least it wasn’t CNC.
I just finished the carcass using hand tools for the joinery instead of machines. This project helped me improve my skill at dovetails immensely! I had never cut and fit dovetails on 10" wide boards before.
Question: the sketchup file omits the wall cleat on the back panel. The cleat is a key design/function element. Will you release a new sketchup file?
The cabinet seems to sit flush with the wall. How is this possible with a french cleat system, wouldn't it protrude slightly absent a rabbet in the back of the carcass?
Log in or create an account to post a comment.
Sign up Log in