a custom kitchen island
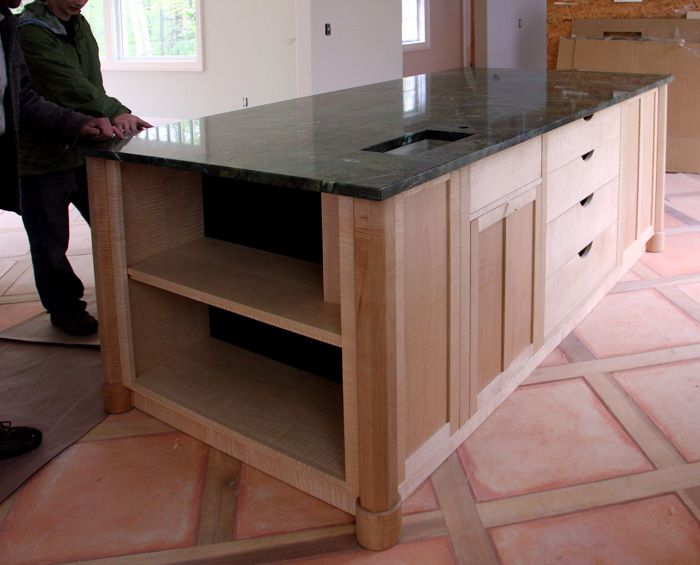
the finished island with the granite in place
i love a kitchen island project, and we have done a few over the years. the nice thing about them is that they are kind of like sculptures, visible from all four sides. they are important parts of a house and in our kitchen, when friends or family are over, i dare say they are the heart of the house. ours (the last photo) is 4′ x 10′ and contains the range so you can talk to the cook while he or she works. clients also seem to realize their imprtance, and often add fancy turnings, or, in this case, octagonal columns on the corners. we finished this one back in the beginning of may. it was made from 16/4 and 4/4 beautiful curly maple from irion lumber. the wood was all from the same log and the figure was incredibly consistent throughout the many boards it took to build this 4’ x 8’ piece. the client conceived the overall design and gave it to us on graph paper, which we converted to a cad drawing and finally to a full size plan view on a piece of cardboard that showed all the boxes, the kickspaces, the recesses for stools, the plumbing, (tricky), and the layout of the panels. there was still some stuff to work out with the round bases, the kickspaces, and octagonal columns, so we made the full size corner mockup (4th photo). it was already a long blog post, so i added a half a dozen or so photos to it of other kitchen islands we have built over the years. this one was a particularly fun project due to the extensivve client input, and the granite top she selected was spectacular. to see more and larger process photos and construction comments, visit our dorset custom furniture blog post.

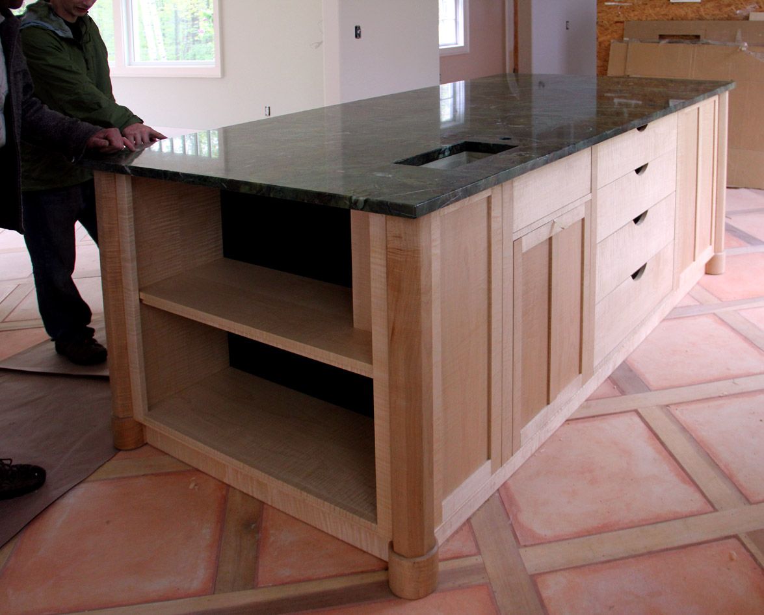
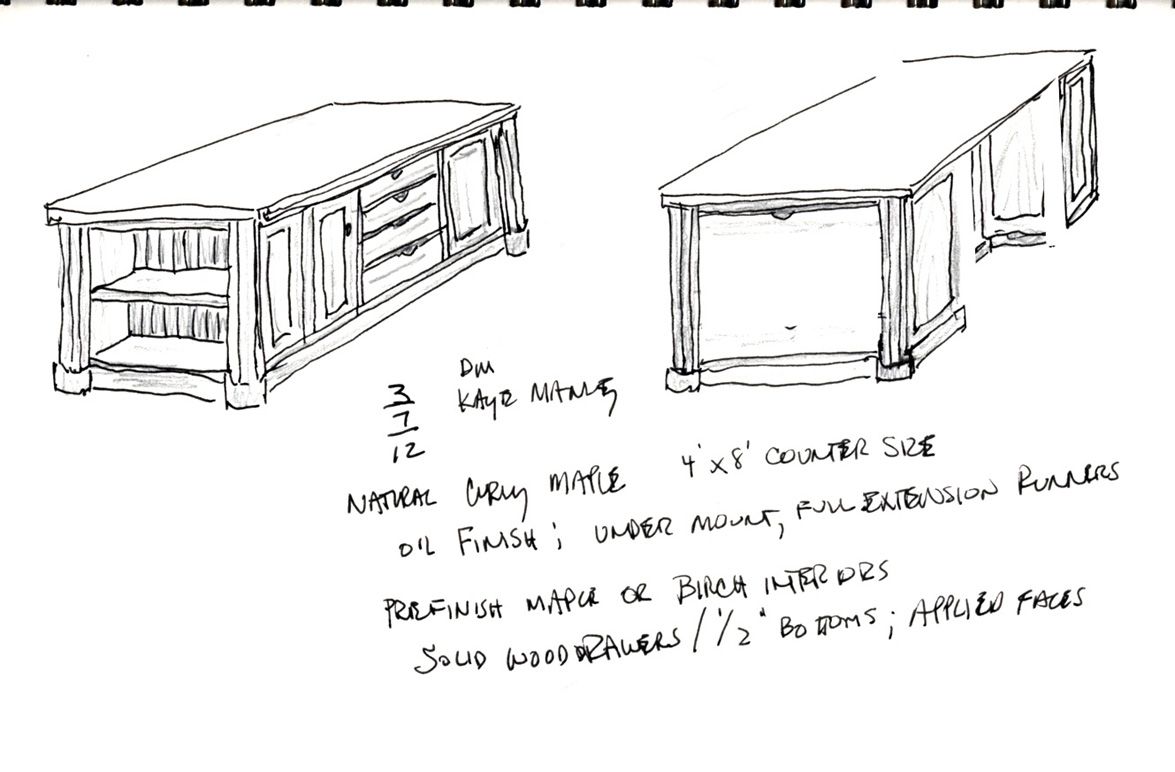
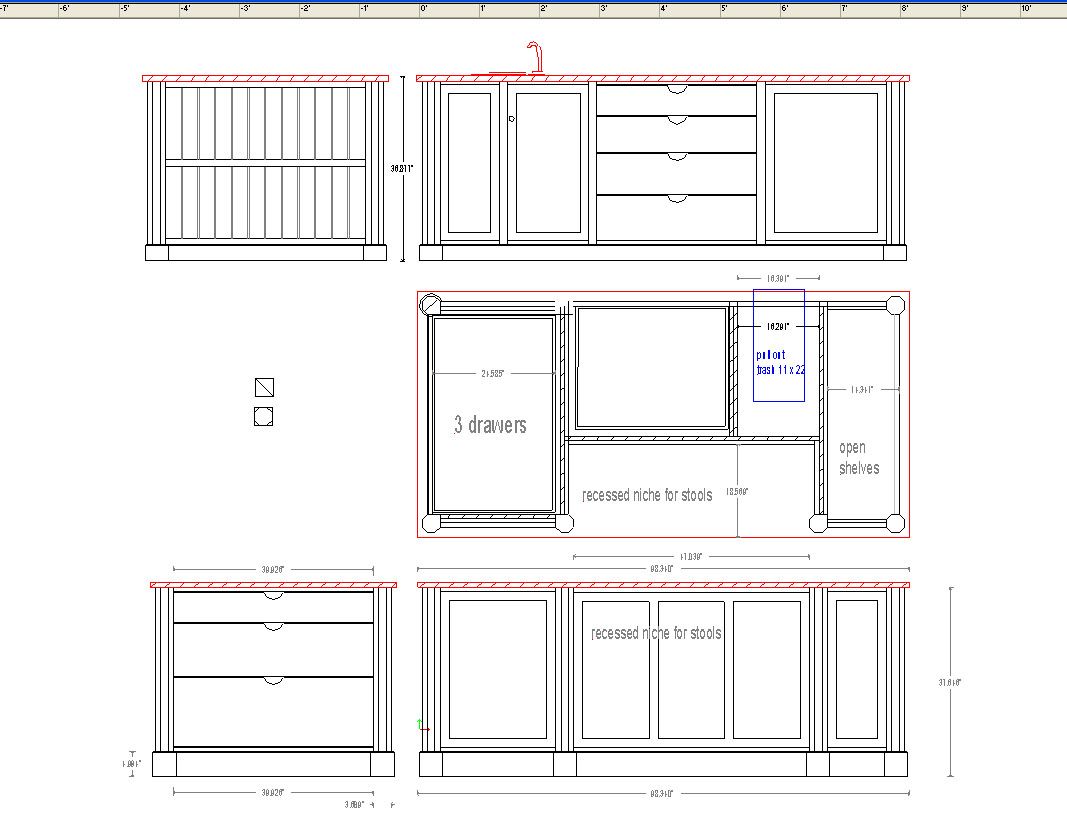
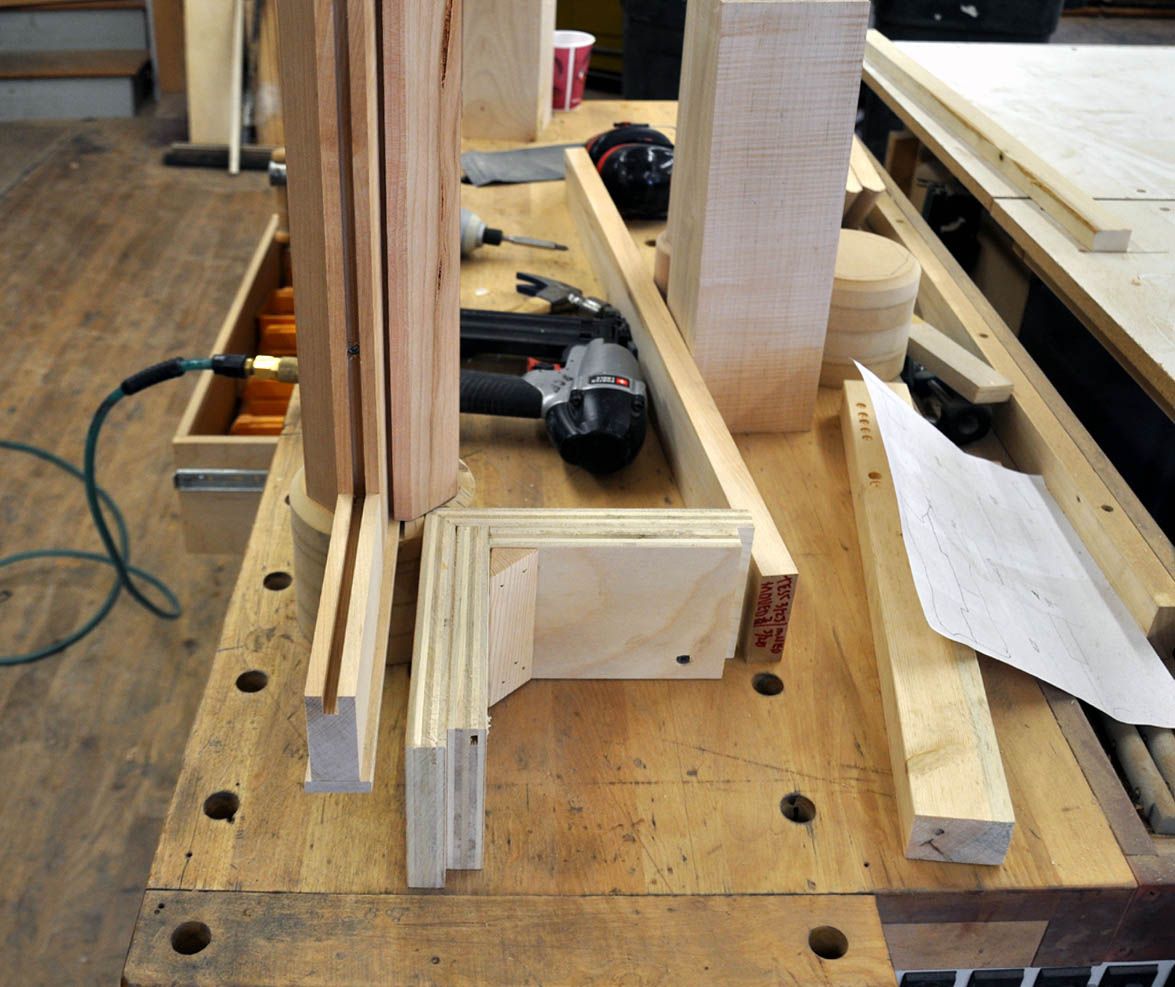
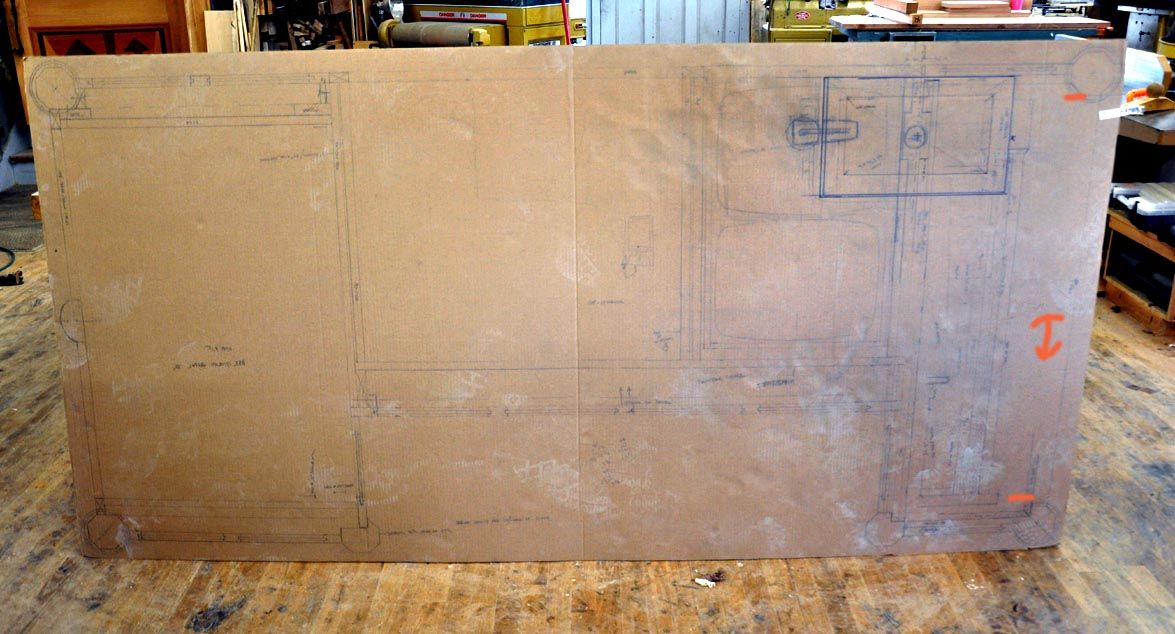
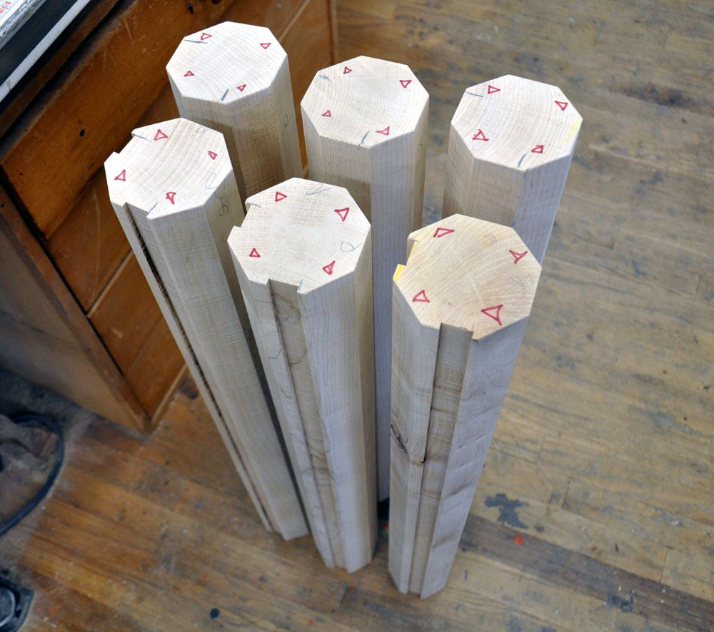
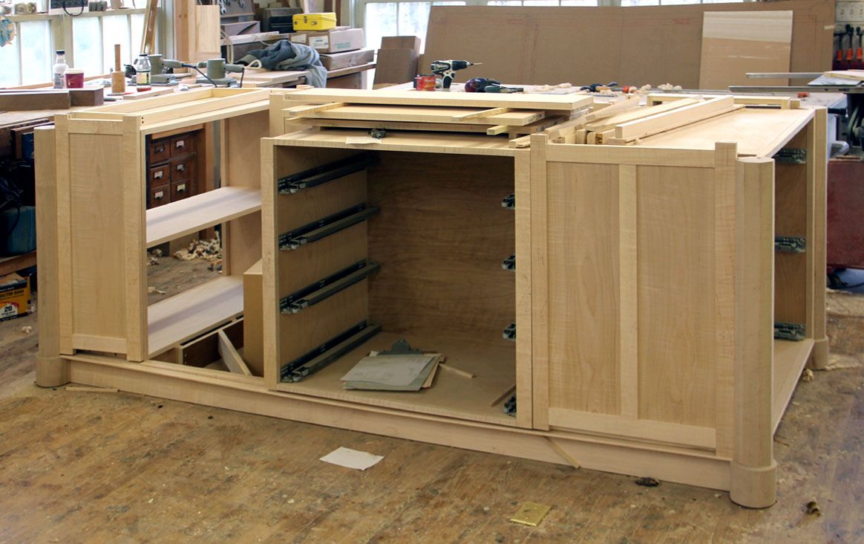
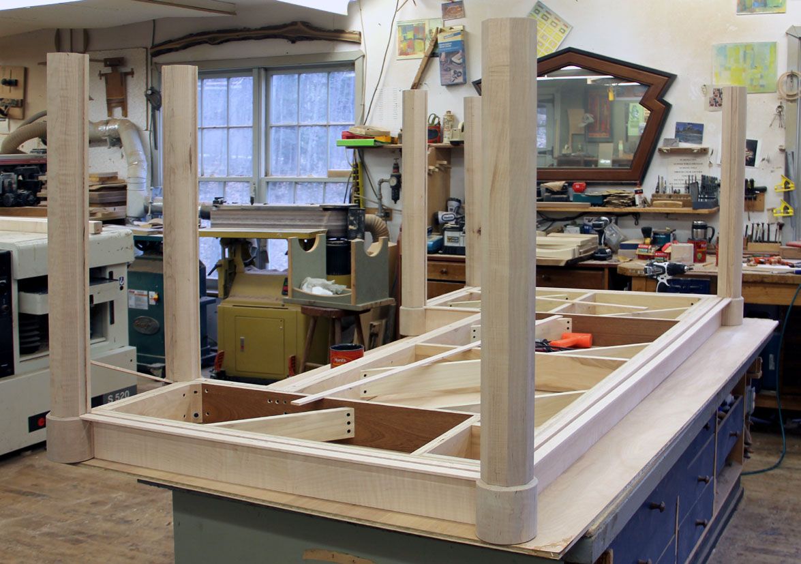
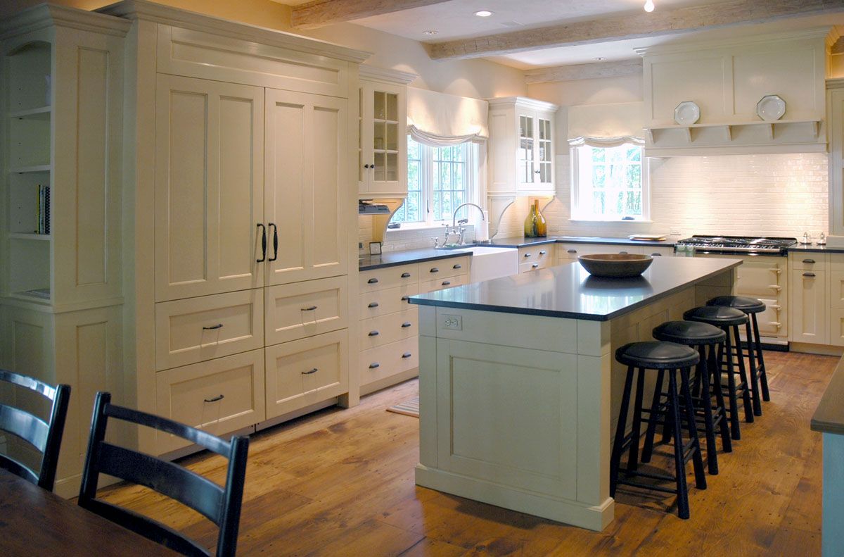
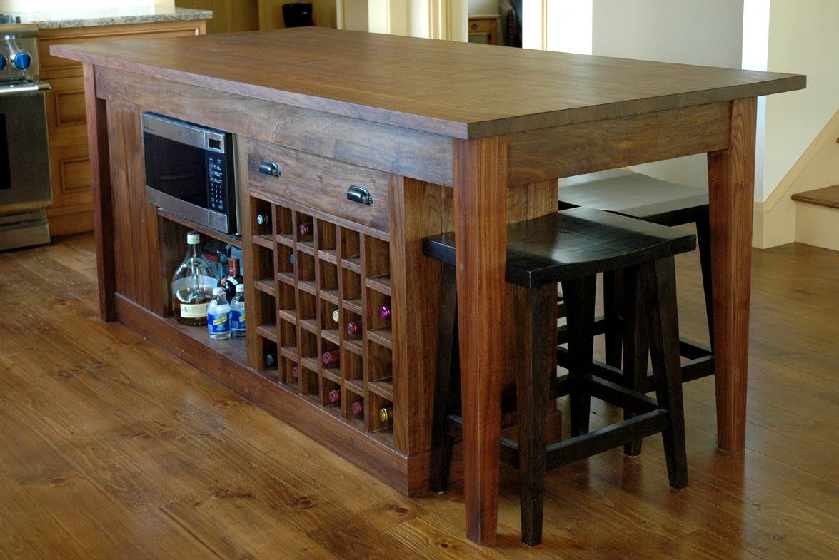
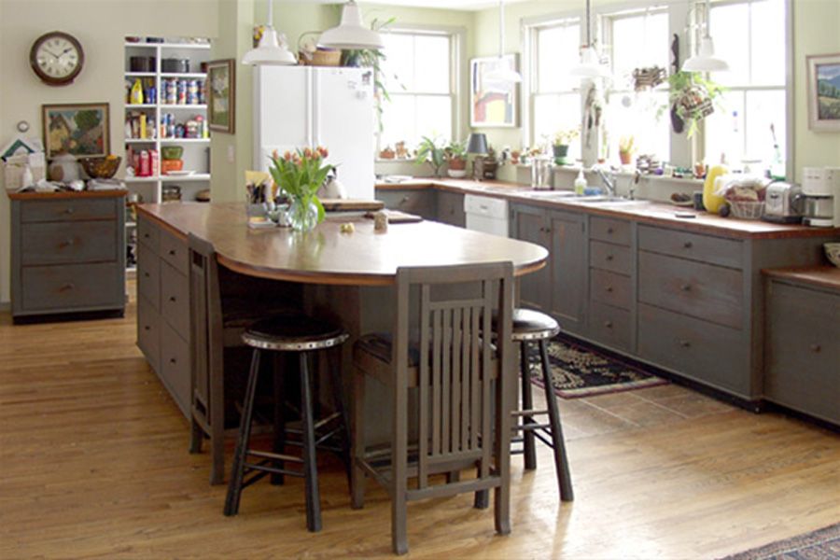
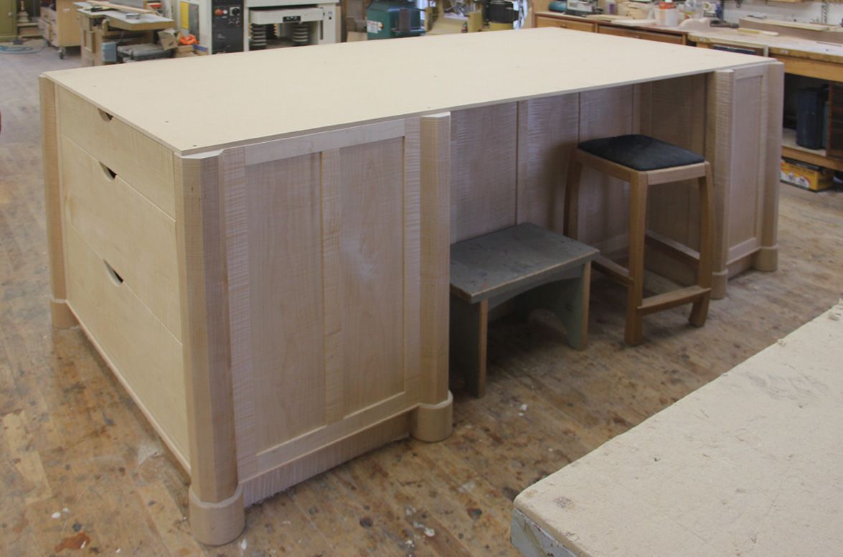
















Comments
One phrase - Most beautiful !!!
Well done. A credit to your skills.
Log in or create an account to post a comment.
Sign up Log in