Designing Multiple Adirondack Chairs
How to use SketchUp to plan efficient lumber use.
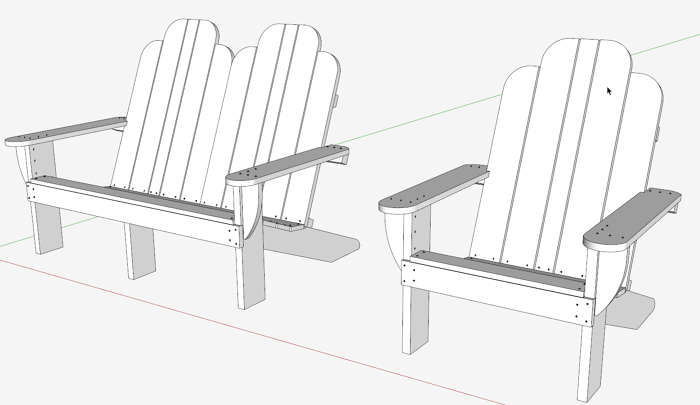
Our woodworking group will be making multiple Adirondack Chairs for a Summer Camp dedicated to children with cancer. For a successful project, we will need a detailed and comprehensive design of the chairs, including an assembly diagram, orthographic view from top, side and front, an exploded view, and each component with detailed dimensions. The following pictures show these types of drawings.
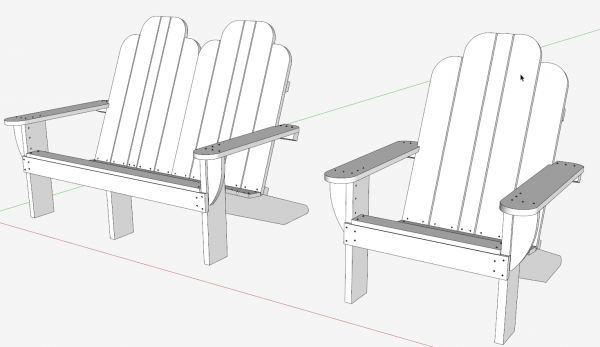
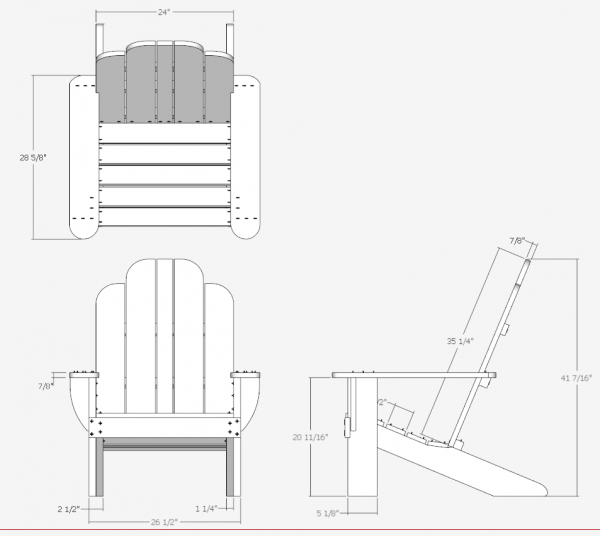
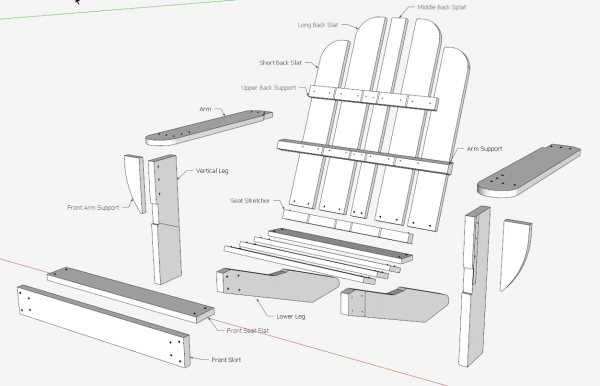
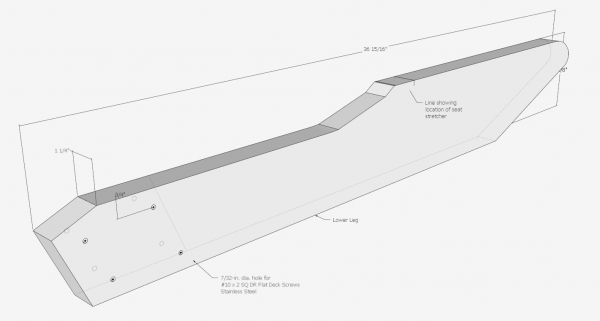
However, we also need a way to efficiently use the lumber on hand for this project. The lumber supply is fixed as it is special old growth redwood recovered from a hot tub. The challenge is to use this limited lumber supply to minimize waste and to produce the maximum number of chairs.
My approach to this challenge is to use SketchUp to plan how chair components are distributed to the given planks of redwood. We have on hand three unique plank configurations all at 1 1/2-in. thickness.
8 1/2-in. Wide by 72-in. Long
5 1/2-in. Wide by 47-in. Long
5 1/4-in. Wide by 60-in. Long
Here is a diagram of the redwood plank configurations.
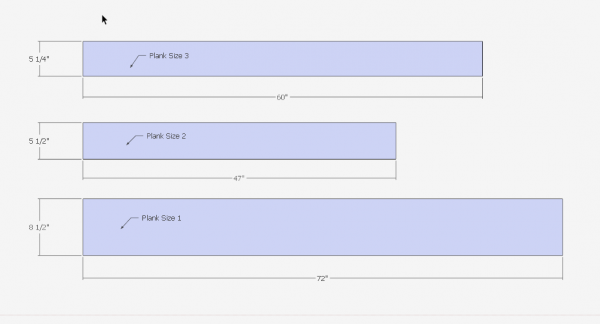
The first step in my process is to re-orient each of the components so they can lie flat on the planks, as they would in the shop.
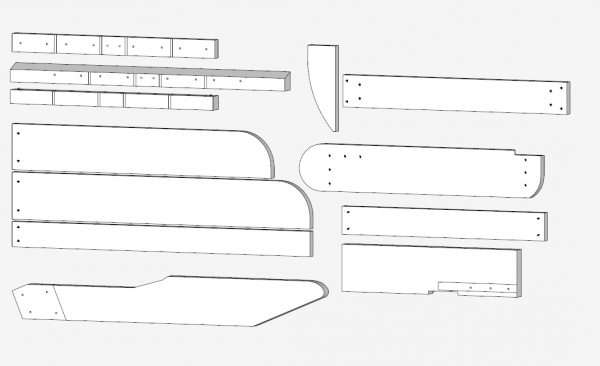
The next steps are to move these repositioned components on top of the various plank configurations, and with trial and error, find the best arrangment for efficiency. There may be a computer application that does this tedious work automatically, but I haven’t found it.
Here are my results – first the legs for four chairs on the 5 1/4-in. by 60-in. configuration
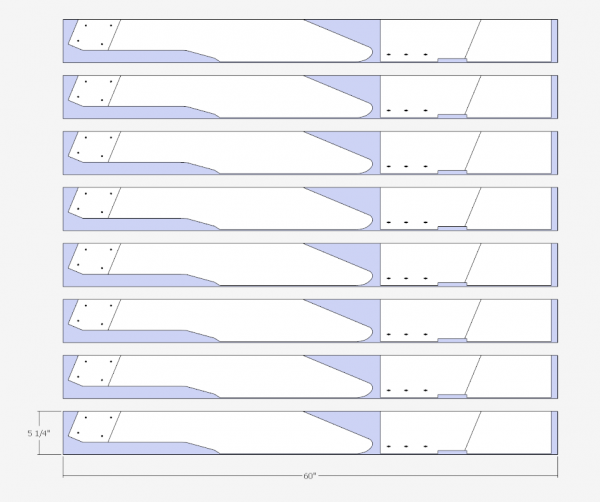
Here are the results for the Arms on the 5 1/4-in. by 60 configuration.
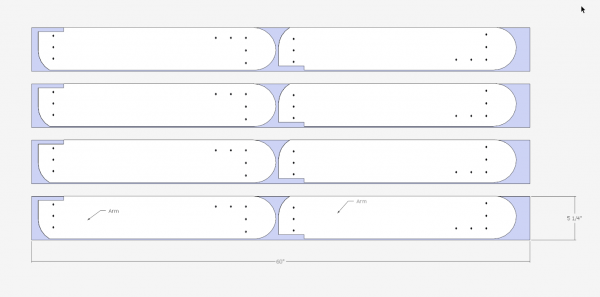
Now I am able to organize a team of woodworkers so they know how to use the lumber planks. Not only do I get efficiency in lumber use, but also improve the labor efficiency of group members.
Here is the video:
Tim
@KillenWOOD
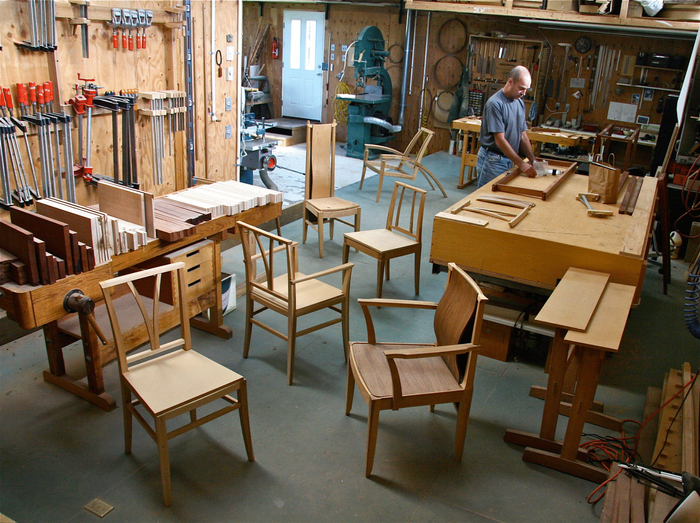
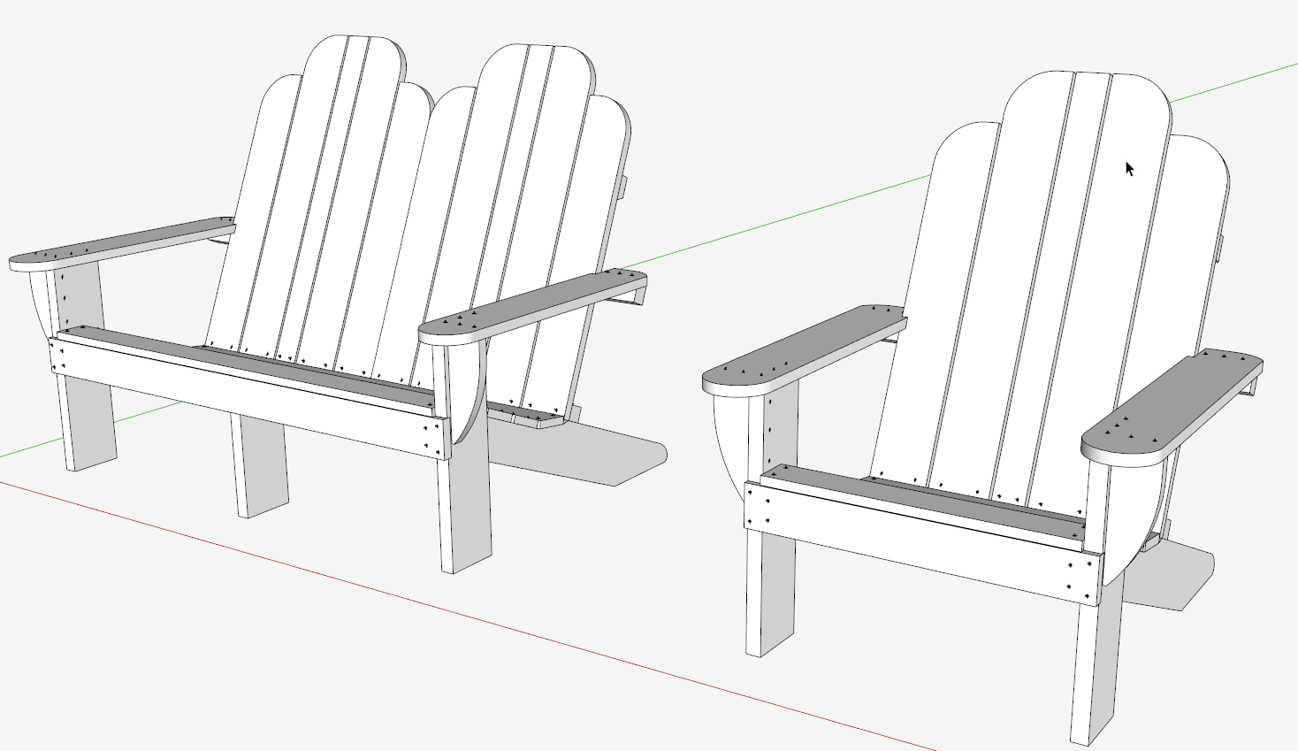
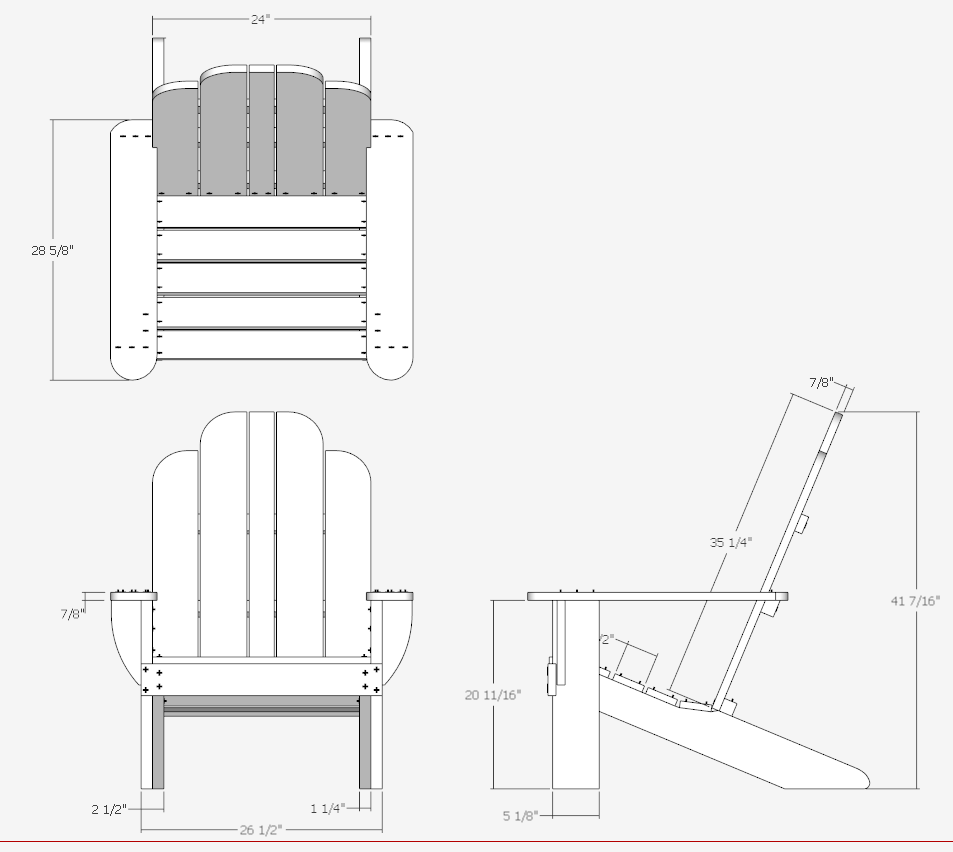
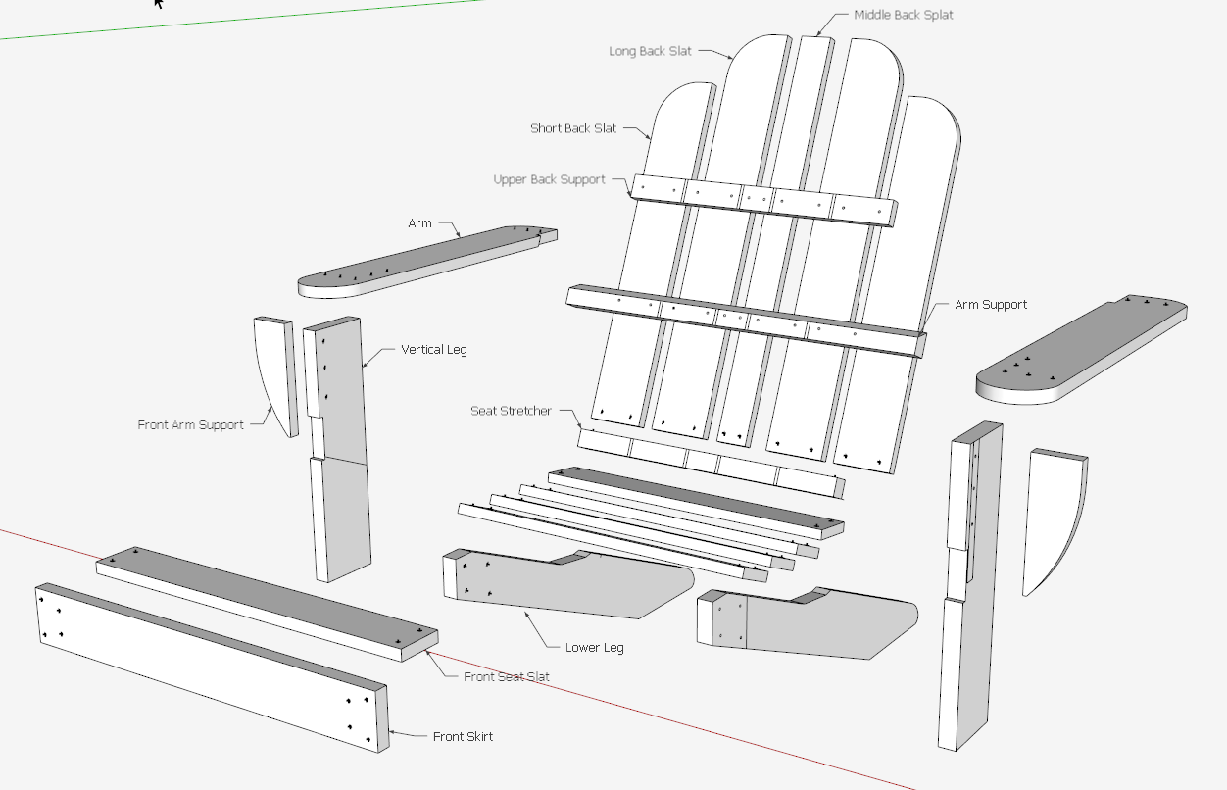
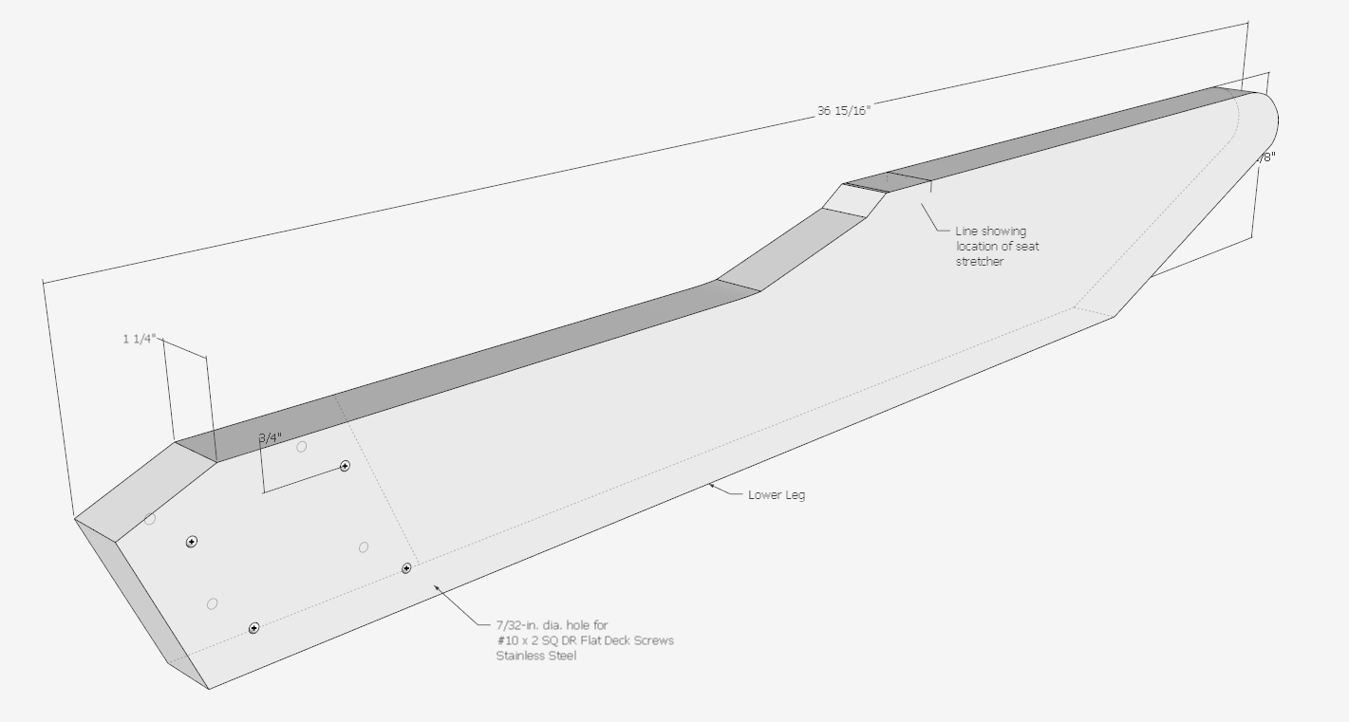
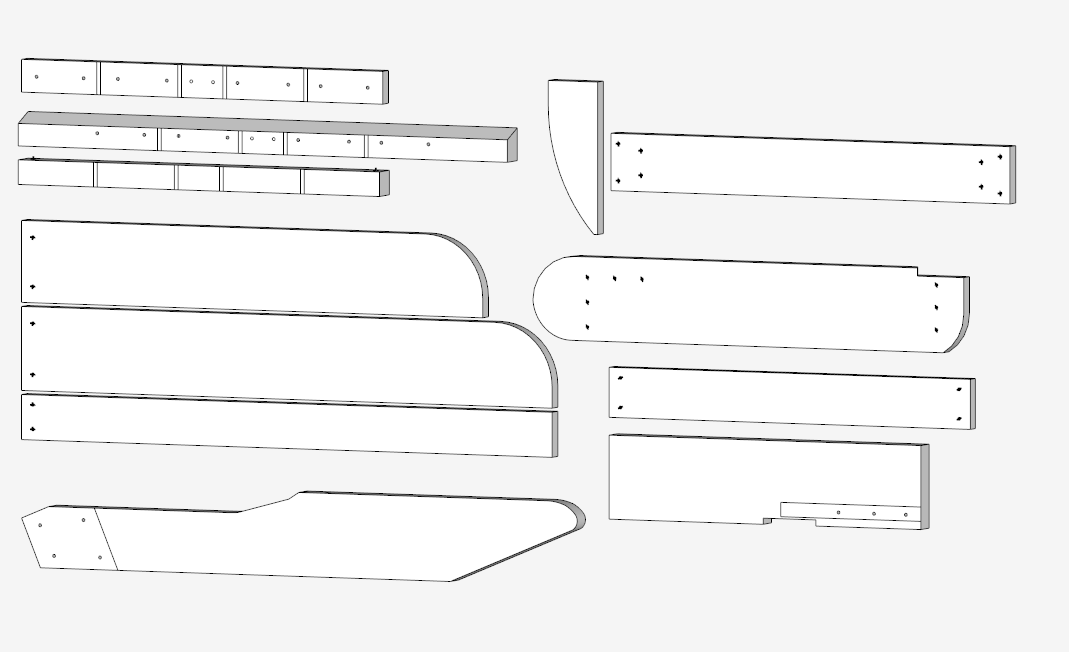
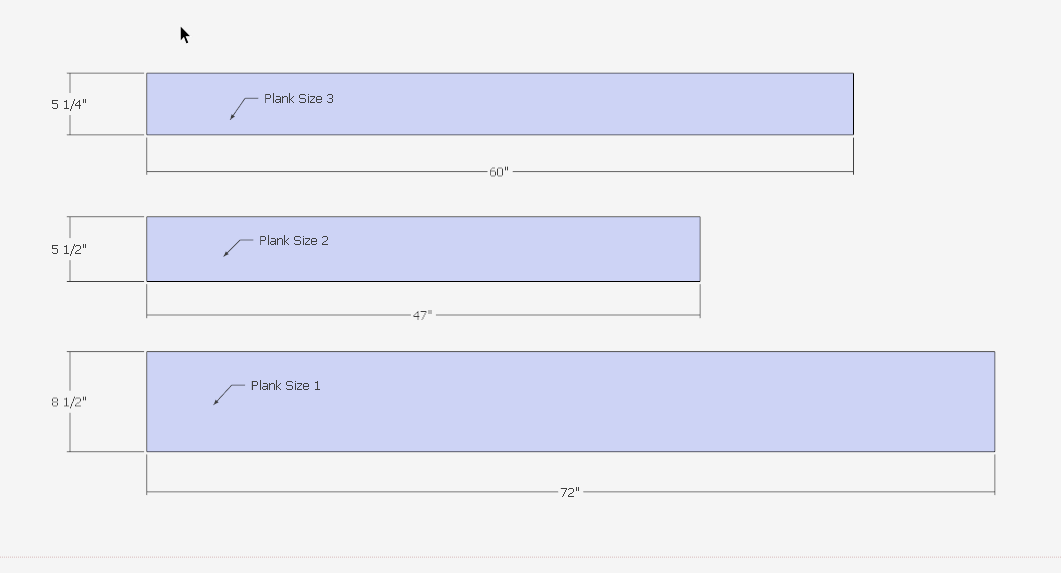
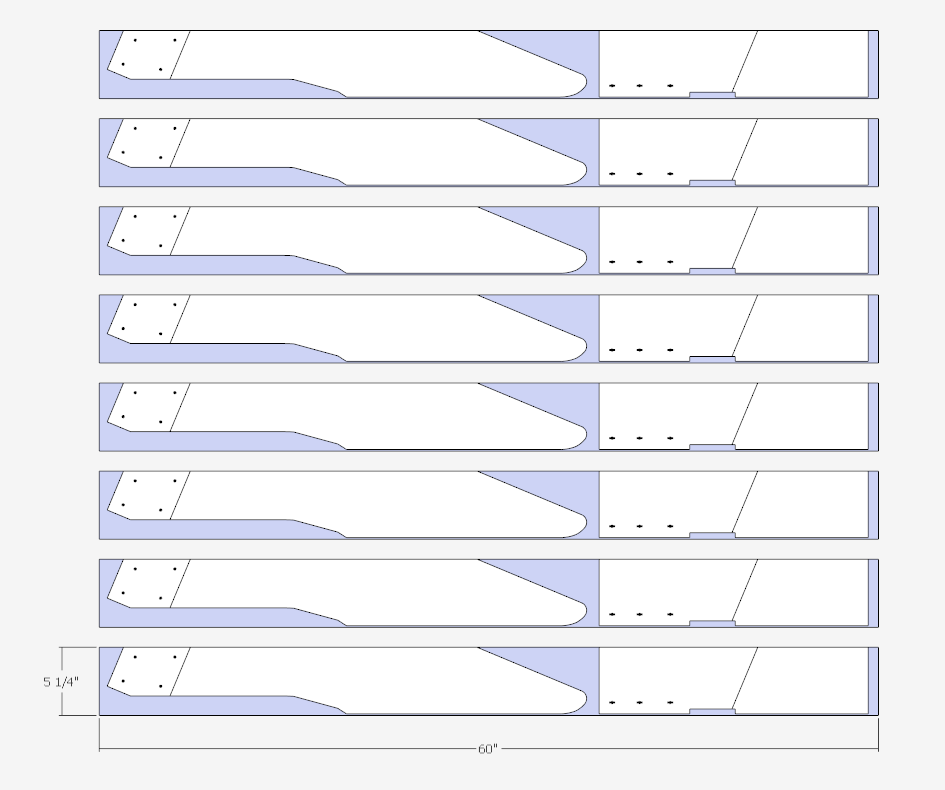
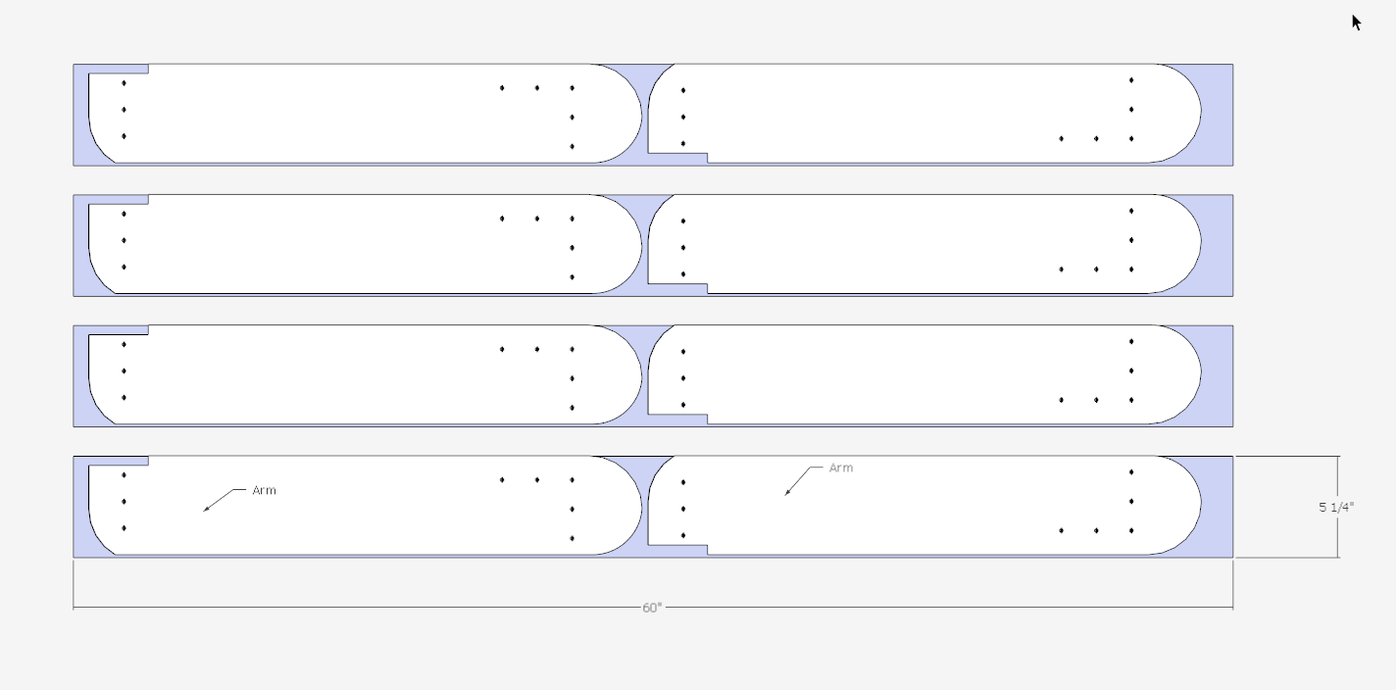






Comments
Tim,
I have used two applications to solve layout problems for plywood and solid lumber.
I first used Cut List from Delphiforfun.org
http://delphiforfun.org/Programs/CutList.htm
It’s a serious solution from a retired programmer working on mathematical puzzles.
I then found Maxcut:
http://www.maxcutsoftware.com/
It is a commercial solution offering a free version and two licensing options. The free version has all the needed functionality wood working as a hobby or small operation. The business licensing options are needed for a commercial shop.
Both solve the layout problems you describe in your article.
Chuck, thanks for the information. I will try these apps and will be interested in how they work.
Tim
ChuckAnstrom: I downloaded both of these applications and did a quick review of how they work. It is more difficult for me to get results from these applications, as they are not integrated with SketchUp. I already have all the parts by size in SketchUp, and using these programs would require my separate manual input of each component with its dimensions. Also I did not see thickness of material, only width and length accommodated. Indeed these are very substantial and functional apps, but overkill and tedious for what I do at home.
I will stick with my rather crude but effective use of SketchUp. I've seen extensions for SketchUp that are aligned with use of plywood, but I am not aware of an application that works with a given supply of multi-thickness, width, and length planks.
Tim
The idea behind this that you 're dedicating it to children who have cancer is worth respect and even higher recognition !
Btw, didn't that redwood could be used for a hot tub, thought it wouldn't be appropriate.
Log in or create an account to post a comment.
Sign up Log in