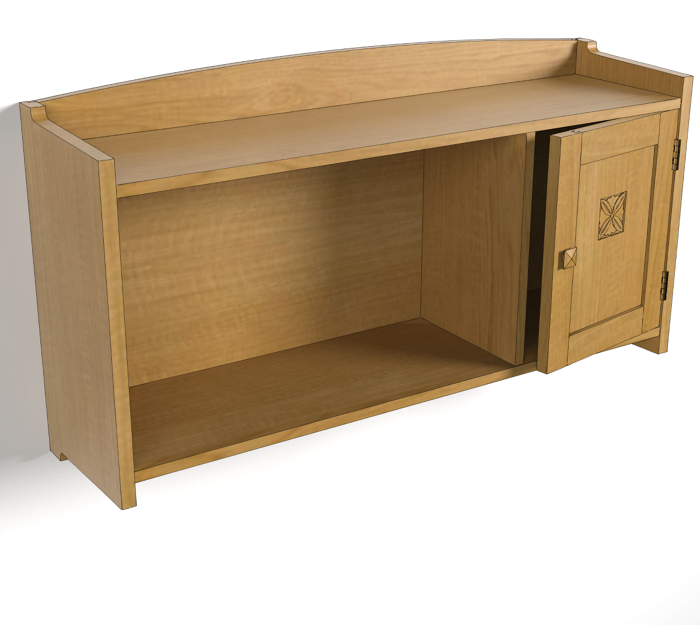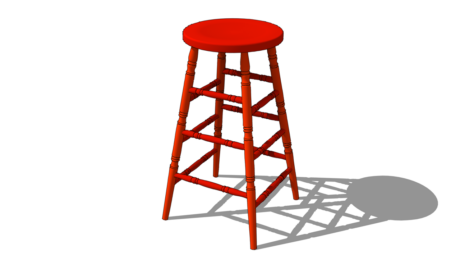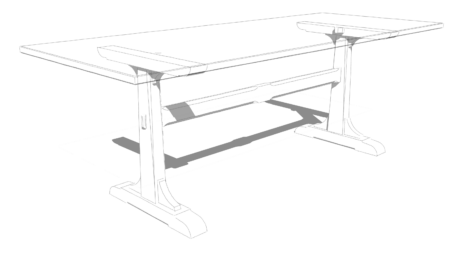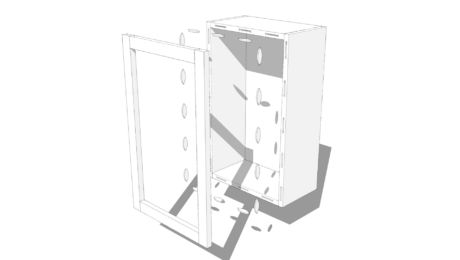
In my previous blog post I showed a way to convert geometry for a frame and panel door into separate components. In the video, here, I’m fleshing out the door with the various joinery details.
Typically when I create a model like this cabinet, I will draw the component parts up front but I generally wait to add the joinery until after the parts are all created. All the parts look like they are butt joined. If I’m working on a design for a client, I’ll wait until the design is finalized before adding the joinery because it’s easier to make modifications if they are needed.
Even when I know I’ve got the final design up front, I tend to leave the joinery until all the parts are drawn because I will use the neighboring parts as references. An example of that is using the tenons as guides for drawing the mortises.
Everything I’ve shown here is done with the native tools and although I’m using SketchUp Pro, it’s all exactly the same in SketchUp Make.
–Dave























Log in or create an account to post a comment.
Sign up Log in