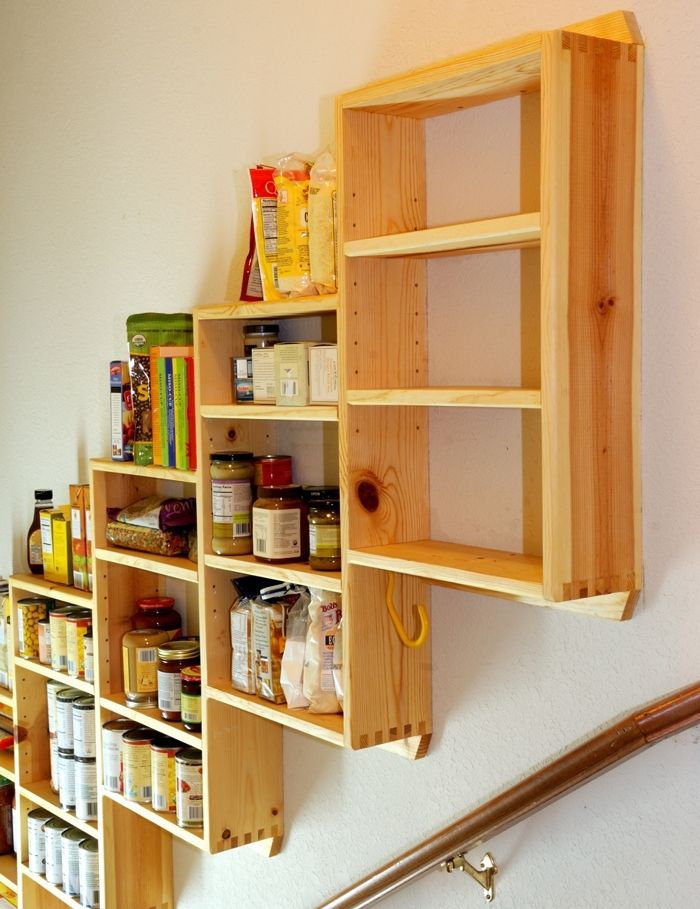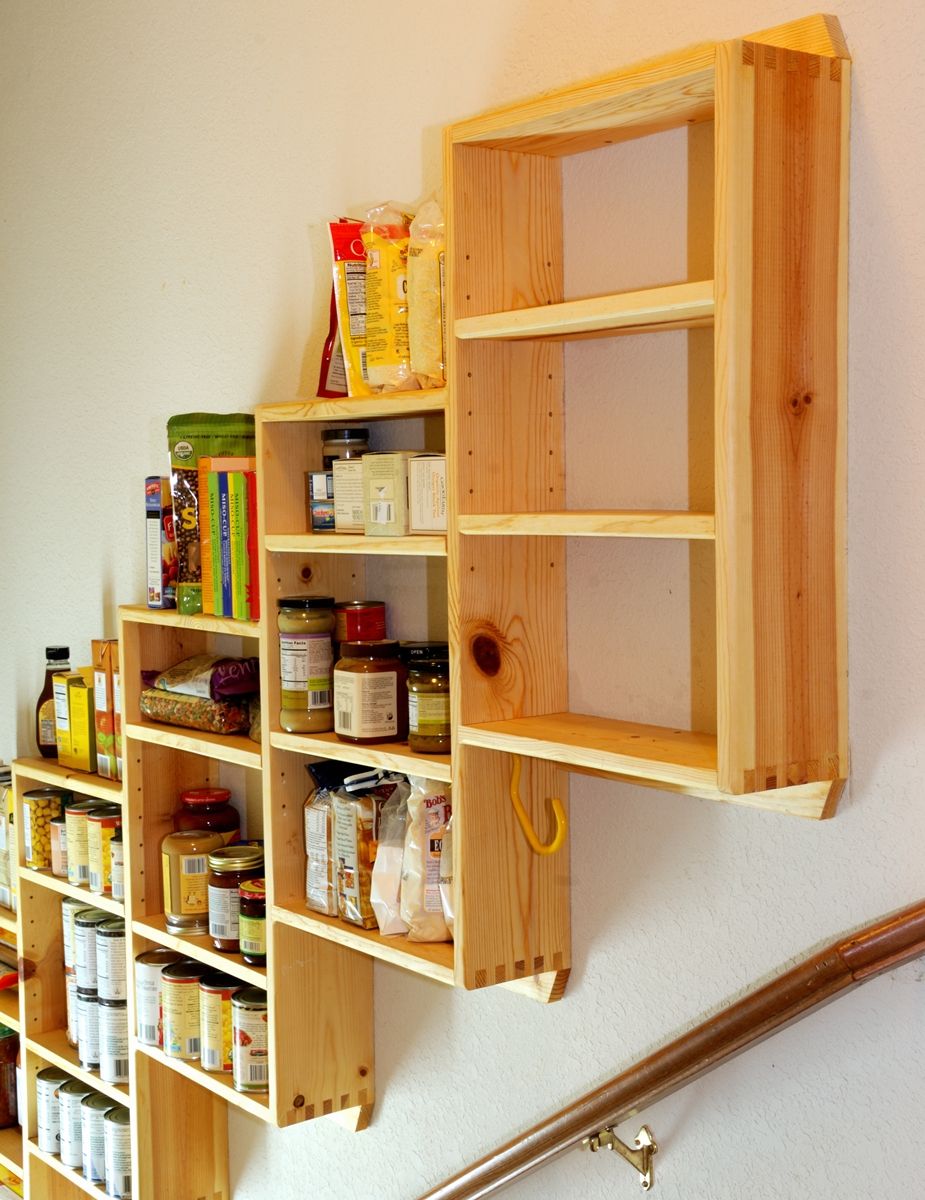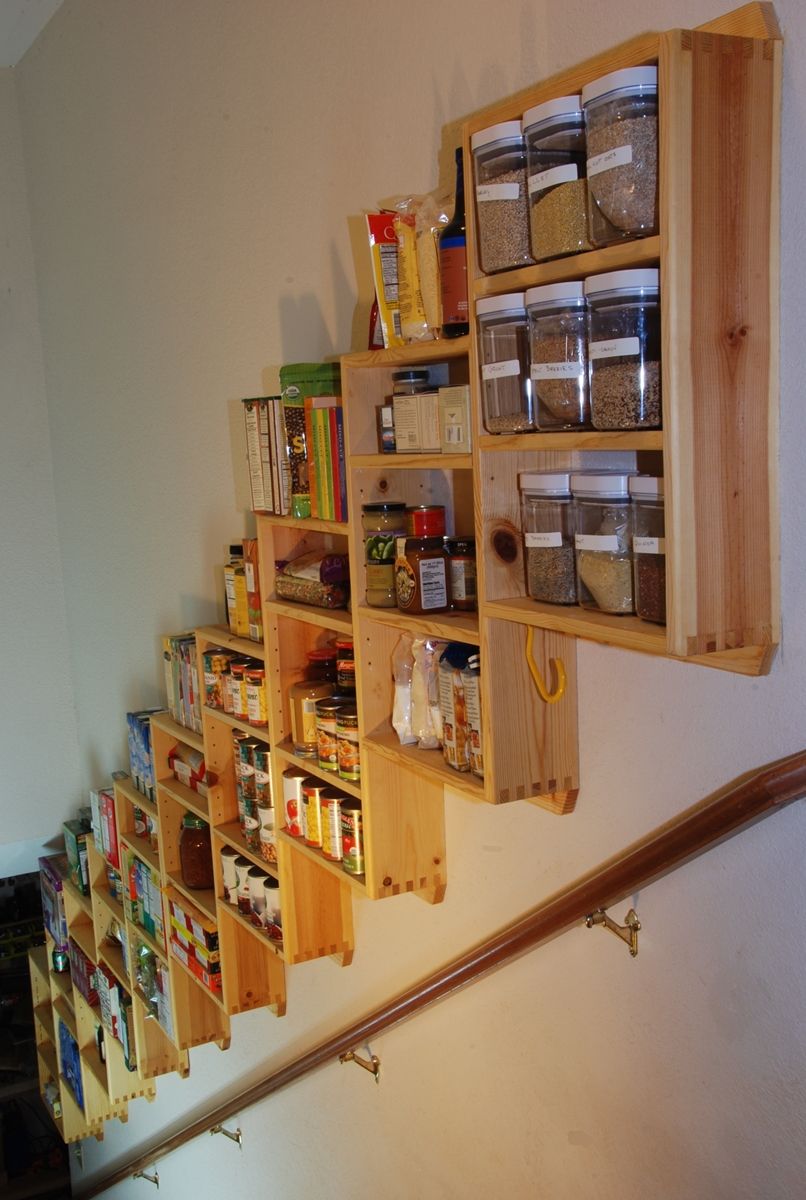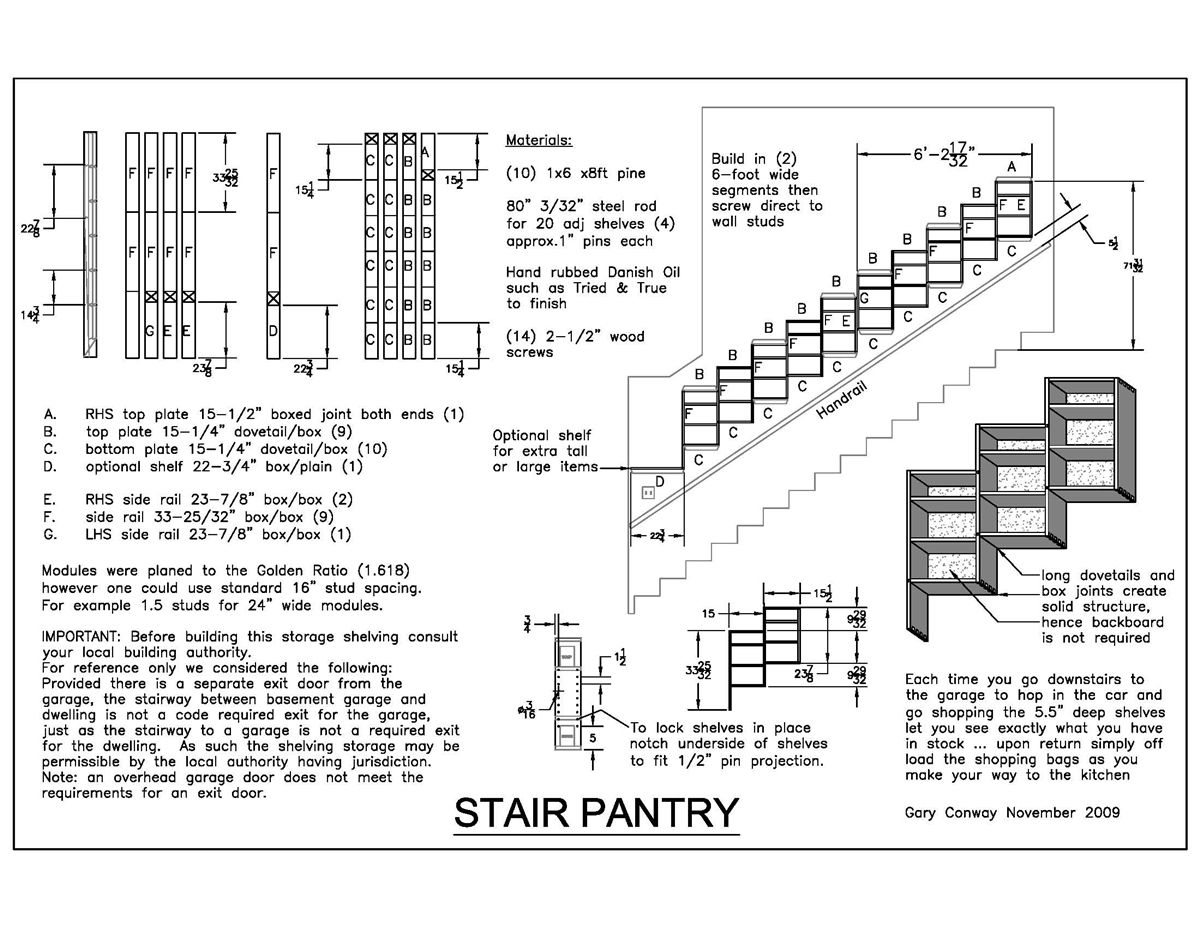Stair Pantry

The stairs between garage and living areas became a more valuable space when I added this almost 50-feet of 5.5″ deep shelving. If the garage has a separate door for exiting in addition to the overhead motor operated door then the stair I understand is not a code required exit, otherwise this would not be permissible. Shelf height is adjustable using 3/32″ pins that recess into the bottom side edge of each shelf preventing the shelf from sliding forward. I built this in two 74″ wide sections. Modules are sized to the Golden Ratio and assembled using box joints.



















Comments
I built something similar for a neighbor. I increased the depth of the shelves by cutting the drywall out and put shelves between the studs. 1/4 thick sliding doors in aluminum tracks keeps contents from falling on to the stairs.
Very nice appearance with the box joints!
Great ideas there, I will try next time. Thanks!
Brilliant job done.
Great use of space.
Log in or create an account to post a comment.
Sign up Log in