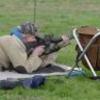Novice needs help designing next prodject.

Hi,
I’m a complete novice, and I have the comming week off, and need help designing my next prodject. I’ve recently been trying to learn woodworking in the garage, my inefective attempt at dust control has left everything shrouded in fine wood dust, which has forced me to take my other hobby in-doors. So I’ve dedicated and upstairs walk-in closet to be my reloading room. Right now I’m set up on folding tables, and am using wire shelves and plastic boxes for storage. I’d like to do funtional cabinets and a sturdy reloading bench with a few drawers. I’ve never built any such stuff before and am having trouble getting started. Here’s a couple images of the space as I have it set up now.















Replies
Flame on Me
I'll probably need asbestos gloves to open Knots tomorrow, but here goes. Cabinets can be made rather easily, but require cutting 4x8 sheets into fairly large pieces, for ex 30" x 24" with very square corners. One can break down the sheet into smaller pieces with a straightedge and circular saw, but a tablesaw sled might be the best way to cut very square corners, and I don't know if your tabletop saw has a large enough surface for a large enough sled.
An alternative approach would be to purchase functional cabinets (Ikea is one example) that if treated gently can last a long time. One cabinet standing alone is very flimsy, but several connected to each other, a top, and the wall are pretty darn rigid.
Your next woodworking project could be one or more decorative boxes to hold reloading tools and supplies, a display stand for your next shooting trophy, . . . If you'd like a dovetailing project, a tabletop chest of 4 or 6 drawers.
There's absolutely nothing wrong with making cabinets, but its hard to compete on cost with a big box or Ikea. Just an alternative thought.
suggestions
Although you could buy commercially-made cabinets (both wall and base), making your own is much more fun.
For the wall cabinets, I'd suggest dividing the space into three sections, left, center, and right. Since this is a closet space, a one-piece cabinet would have to fit through the opening, leaving a blank space at one end, or both. By making it in three sections, you can mount the left and right sections, and then slide in the center unit to fill the space. You'll still need to leave a small amount of space at the ends, since the walls probably aren't perfectly plumb. But, that space can be covered by the face frame. The cabinets are essentially just rectangular boxes - 3/4" ply would be a reasonable material. The face frame ataches to the front of the boxes, and allows doors of whatever style you want to be attached. I'd use French cleats for initial hanging, and then secure the cabinets to the studs.
For the reloading bench itself, I'd suggest a frame of 2x4s, covered with plywood sheeting. Reloading stuff gets heavy real fast, so a sturdy frame would be essential. Two sheets of 3/4" ply, glued together, would make a good top surface, which could then be edged with solid wood. Consider how much overhang you need for clamping the reloading machines, or whether you want to bolt them in permanent positions through the top. Then, consider what ratio of drawers to shelves you want, and design accordingly, placing frame uprights on both sides of the drawers for heavy-duty roller glides.
I'd measure and cut the frame members for construction in-place, then cover that with a face frame to accomodate doors, etc. I'd also consider sliding doors instead of swing-out.
Don and Stephan have both given you good advice. If all you want is storage and a bench for reloading, then I would suggest go buy ready made cabinets. Cost might be less than building your own and certainly quicker. That way you get to your reloadiing quicker. Then, you can focus on learning woodworking.
Alan - planesaw
This forum post is now archived. Commenting has been disabled