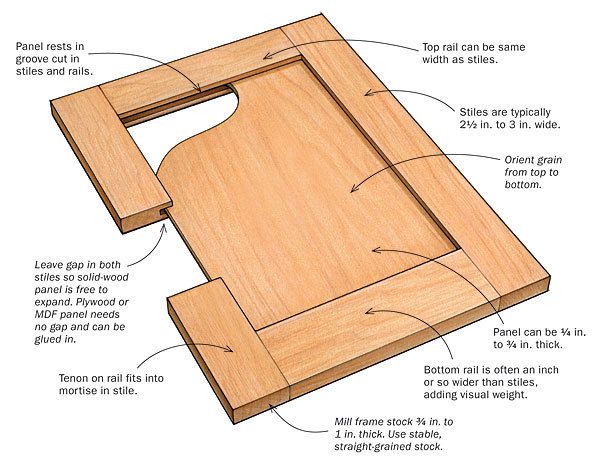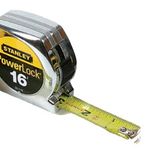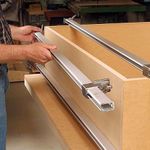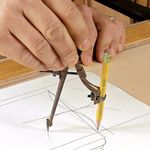Illustrated Guide to Doors
How to design frame-and-panel doors that will swing sweetly for years to come
Synopsis: A lot goes into choosing the right door for a project: style, proportion, joinery, hardware, and more. This illustrated guide by Andy Rae will help. It covers frame-and-panel doors, the type most often used in furniture. Some of the design considerations, however, also apply to slab-style plank doors and veneered doors. Rae advises those choosing an overall frame-and-panel door design to choose carefully: Begin by choosing the style — overlay, rabbeted, or flush. Then use with good proportions, choose the appropriate joinery, and design it to accommodate wood movement. This guide also covers mounting options, hardware, and techniques for installing glass doors.
On page 41, the drawing of a frame being rabbeted along its inside edge implies that the router is moving in a counter clockwise direction, which would be a climb cut. The safer way to make this cut would be in the other direction.
From Fine Woodworking #204
On page 41, the drawing of a frame being rabbeted along its inside edge implies that the router is moving in a counter clockwise direction, which would be a climb cut. The safer way to make this cut would be in the other direction.
Doors are what we see when we look at a cabinet. Thanks to their relatively large surface area, they’re the most visible component in many projects, and they will make a lasting impression if you design them carefully and thoughtfully.
In addition to looking good, doors must function properly. A well-made door opens with little resistance, closes without clatter or fuss, and has a comfortable pull that fits the hand.
Begin by choosing the style of door you want: overlay, rabbeted, or flush. After that, it’s a design exercise in proportioning components carefully, choosing the appropriate joinery, and understanding wood movement.
The illustrations on the following pages will help you work out the best door design for whatever project you’re planning. This guide covers frame-and-panel doors, the most popular type, used in many furniture styles and periods. Some of the design considerations, however, also apply to slab-style plank doors and veneered doors.
Begin with Good Proportions: Because doors are the focal point of many pieces, it’s important to proportion them so they will work in harmony with each other and with other case components. People frequently make doors and their case openings too wide or, less commonly, too tall. Whenever possible, divide the case opening into reasonable sections and build the doors to suit.
Mounting options: For fine furniture and cabinets, there are three main options. Flush and rabbeted doors are seen in contemporary as well as period furniture. Overlay doors are used most often in kitchen and bathroom cabinets. Each style has some pluses and minuses when it comes to fitting and mounting.
Basic Door Anatomy: In frame-and-panel door construction, a narrow outer framework surrounds and captures a wide panel. The vertical frame pieces are called stiles; the horizontal pieces, rails. The panel can be made of solid wood, plywood, or medium-density fiberboard (MDF). Typically, stiles run full-length and are mortised for tenons on the rails. But you can reverse that for aesthetic reasons: On paired doors, for example, full-width rails add a visually unifying element. Full-width rails also provide better screw purchase for knife hinges.
For the full article, download the PDF below:
Fine Woodworking Recommended Products

Stanley Powerlock 16-ft. tape measure

Dubuque Clamp Works Bar Clamps - 4 pack

Compass





















Log in or create an account to post a comment.
Sign up Log in