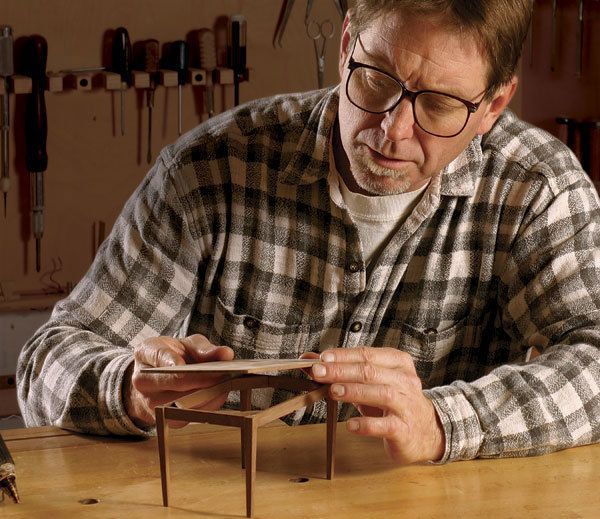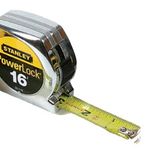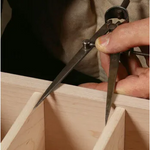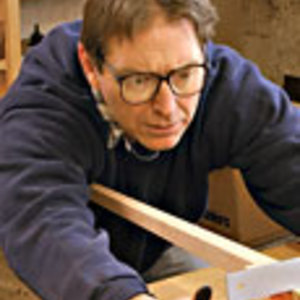Fine-Tune Designs Before You Build
Follow drawings with mock-ups to give your furniture ideas shape and substance
Synopsis: Drawings and plans only get you so far when designing an original piece. To truly understand the form and proportions of a design, and to help you turn an idea into a functional piece of furniture, Gary Rogowski advises that you take the time to make a three-dimensional model from inexpensive materials. Whether you build a miniature mock-up out of scrap or a full-size model of cardboard or foamboard, this design tool will show you form, help you fix proportions, balance, and symmetry, and even help you decide the best way to build a piece. In the end, you’ll save time and money building the right design instead of one that may never feel quite right.
From Fine Woodworking #189
Woodworkers, as we all know, love to roar into a weekend project. They can then spend weeks or months on it, as we also know, only to find out one sad day that the finished piece doesn’t look quite right. It may in fact be a bit homely or ungainly. But didn’t those plans look promising? Didn’t that drawing seem right? You can avoid this dilemma with a simple and rewarding exercise: Build a scale model first. This is the advice I give my students; those who latch on to this technique never again build without it.
Don’t get me wrong: Drawings and plans, whether full- or partial-scale, are very useful. But adding a three-dimensional model made with ordinary shop tools and available materials will help you learn more. The model will show you form, help you fix proportions, balance, and symmetry, even help you think about the best way to build a piece. In the end, you can save a load of time and money building the right design instead of one that may never feel quite right.
Start by drawing ideas in a sketchbook: Building a model will help you visualize and refine a new design, but it’s best to launch the project on paper first. How do you get from an idea you saw once in a magazine or at someone’s house to the point where you can build a model? I find it easiest to begin by sketching or doodling, without censoring my ideas. I do this in a notebook that I keep for future reference. You never know how the germ of one idea may give life to a totally new design later on.
This process usually yields several ideas that appeal to me for my current project. At this point, I establish basic outside dimensions and draw a box that represents the proportions of the piece. With this visual key, I now can sketch to general proportions so I don’t end up with a great-looking cabinet design in my notebook and a squashed-looking shoebox in reality.
I narrow down my notebook sketches to three ideas and work up more detailed ideas on drawing paper. Then I let these ideas percolate for awhile. Finally I boil down the best elements in each to a single design and do a final sketch.
Once a design is sketched and I like its elements, I make my elevation and plan drawings to scale.
For the full article, download the PDF below:
Fine Woodworking Recommended Products

Stanley Powerlock 16-ft. tape measure

Drafting Tools

Dividers





















Log in or create an account to post a comment.
Sign up Log in