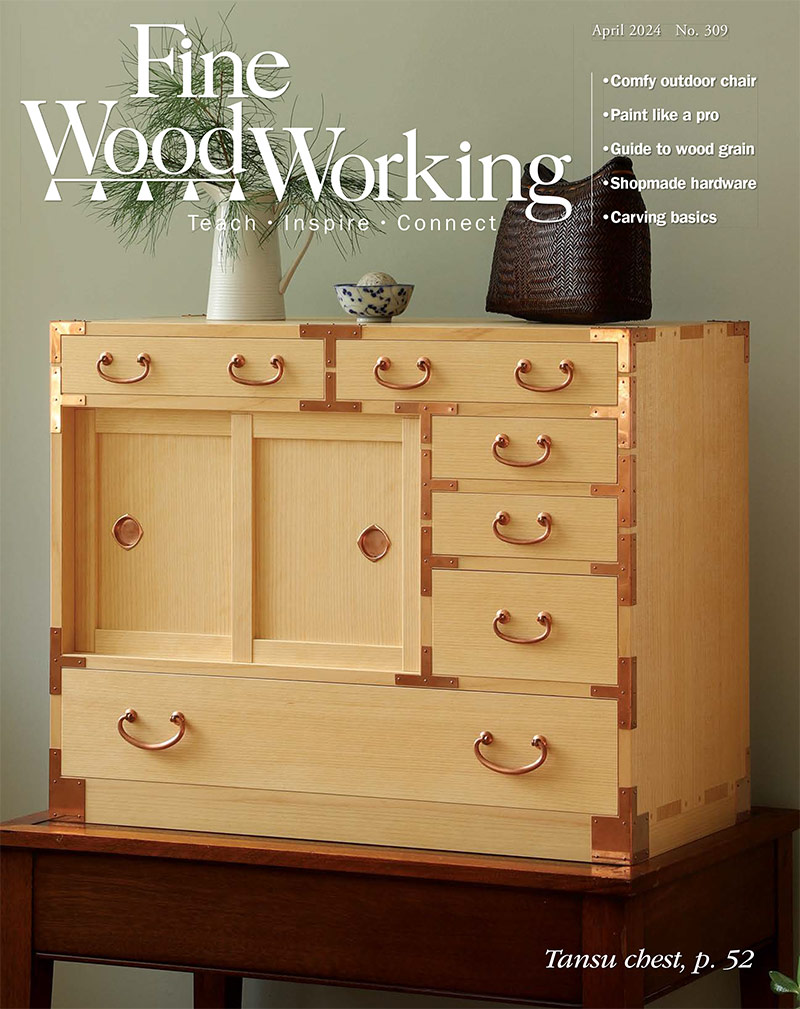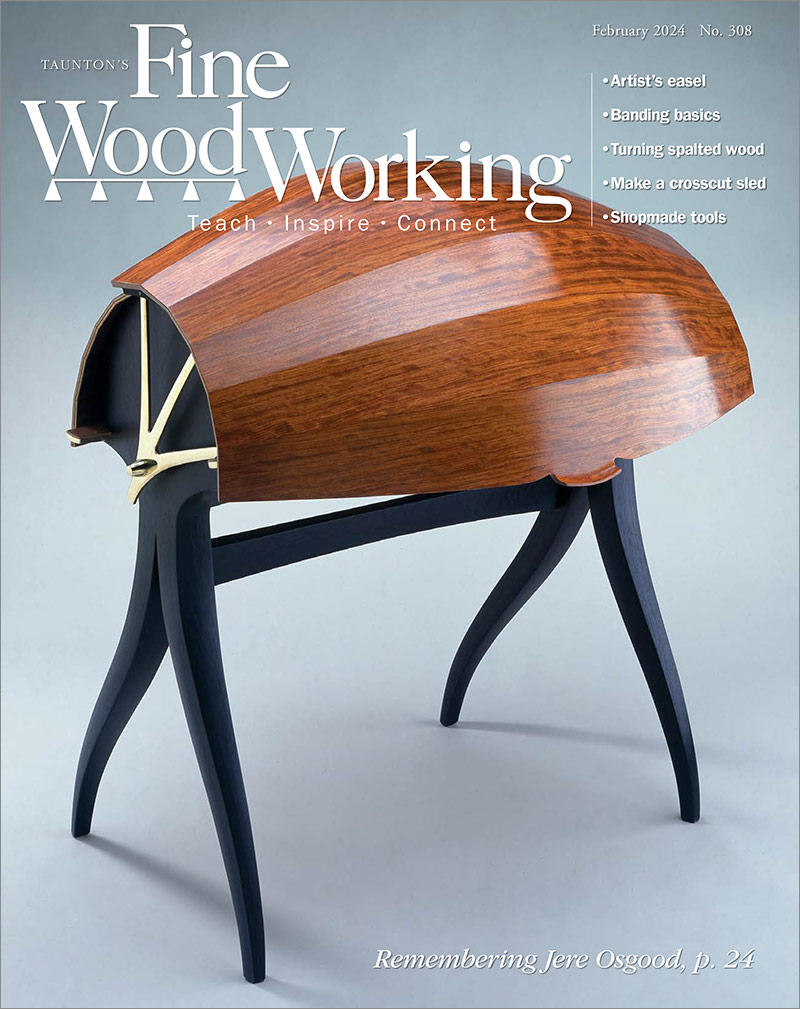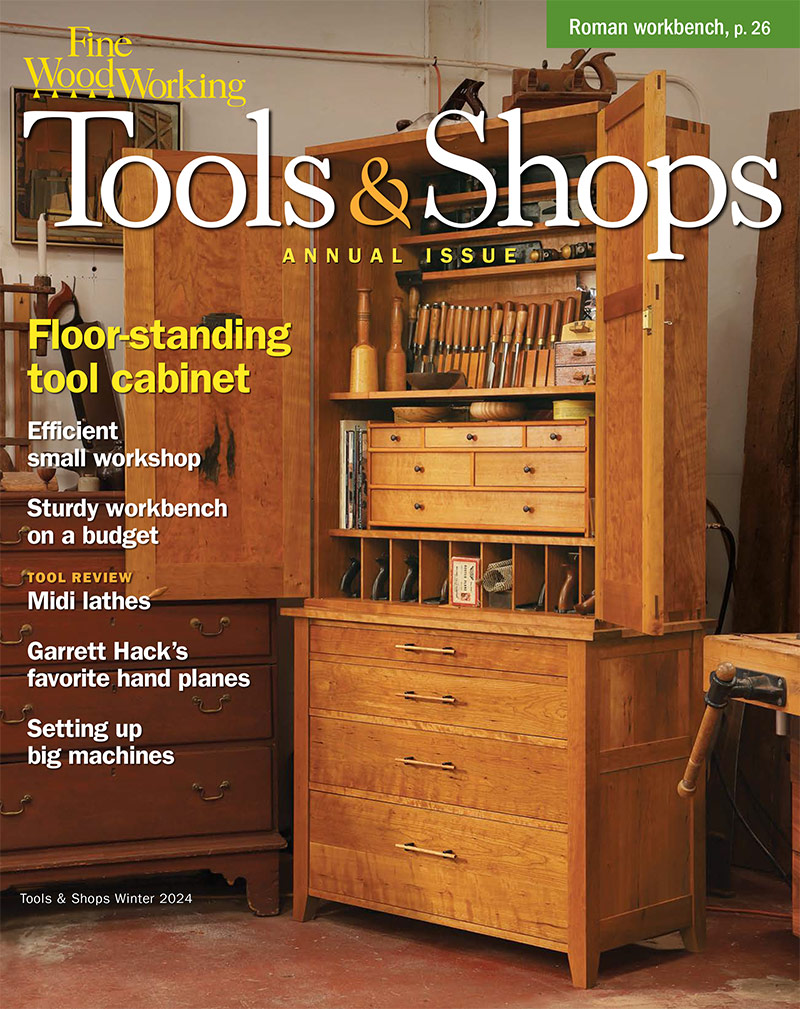Hi all,
For any of you who make doors…. I was wondering was kind of angle (if any) that you folks use on the leading edge of passage doors. I’m going to be making one or a few and just trying to gather as much info as I can before I start.
Thanks for the help
Rob Kress











Replies
It depends on the projection of the hinge barrel from the face of the door.I do a lot of work in Victorian houses with very deep casings and plinth blocks so have to use large hinges and the barrel has to project to swing clear of the trim.This requires more of a bevel.I tend to use 2-3 degrees on 1 3/4in doors
I use 5 degrees as a standard;you can always adjust +/- .With all edges slightly radiused, the angle recedes into the backround.
Thanks for the reply guys. And I forgot that I had a few other questions. Maybe you can help..........
On interior passage full glass doors how do you support the glass in the groove? Do you guys use space balls or something similar?
How thick is the glass that you normally use?
How deep of a groove?
Any more help greatly appreciated.
Thanks,
Rob Kress
Is that really a groove, as in disassemble the door to replace broken glass, or is it a rabbet with molding to hold the glass in?
Uncle D,
No, I really do want a groove and not a rabbit with a molding. If the glass breaks, I'll take the door apart or remake. I am planning these doors just like what you would buy commerically. And those doors do not have removeable moldings and glass.
Thanks for your thought. I forgot to mention that detail in my questions.
Rob Kress
If it is full glass you should consider tempered(it may even be code) and at least 5mm thick.Also are you sure that on commercial doors the glass is in a groove not held by stop?Lastly I use rubber setting blocks under the glass and glazing tape on one face of the rabate
All the doors that have come out of this shop have had a moulding to secure the glass whether they be a single pane or multiple panes. The code in our area is 'safety' glass under 800mm (about 2'8") from the floor. Generally we use laminated rather than toughened because we can cut it to size, however it's your choice if you're getting the sheet cut to size. I agree with the previous post who recommended 5mm for a single pane. I know I would really never want to disassemble a door to replace the glass, in fact I just wouldn't do it.
Thanks for all the advice everyone. It sounds like I need to use molding to secure the glass. Easy enough. So then one last question..... Do you use any silicone or other rubbery type stuff around / between the glass and the molding / door?
Thanks again,
Rob Kress
If you look at my last post you will see that I use glazing tape.It has significant thickness so allow for it in the rabate.
Thanks Jako
Rob
Two degrees is sort of standard but, as jako said, some applications need more bevel. Two degrees is a good place to start ... you can always bevel more.
This forum post is now archived. Commenting has been disabled